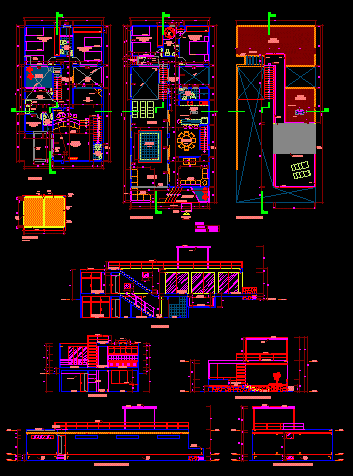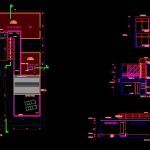
Beach House DWG Section for AutoCAD
Beach House – Plants – Sections – Elevations – Peru
Drawing labels, details, and other text information extracted from the CAD file (Translated from Spanish):
basement, first floor, second floor, ceramic floor, cl., tub, spa, main, sshh, pool, cto. service, cement floor, polished, patio, bar, tv-music, room, bar, furniture in particular, shelves, dryer, laundry, garden, grass floor, ventilation duct, passageway, entrance, terrace, roof, covered floor, with concheulas, window towards pool, flagstone floor, dining room, kitchen, corridor, wooden slats, polycarbonate, projection. teatina, proyecc. ceiling, shower, glass, pergola projection, railing, cut a-a, b-b court, frontal elevation, lateral elevation, bedroom, dep., pergola, window to tv room – music, veneer in gray stone tile, teatina, projection. swimming pool, proyecc. beam, conchuelas, rear elevation, concrete block, vacuum, proy. empty, lavacopas, vain, alfeiar, height, long, key, projection. beam, polished concrete base, polycarbonate cover, projecting stairs
Raw text data extracted from CAD file:
| Language | Spanish |
| Drawing Type | Section |
| Category | House |
| Additional Screenshots |
 |
| File Type | dwg |
| Materials | Concrete, Glass, Wood, Other |
| Measurement Units | Metric |
| Footprint Area | |
| Building Features | Garden / Park, Pool, Deck / Patio |
| Tags | apartamento, apartment, appartement, aufenthalt, autocad, beach, casa, chalet, dwelling unit, DWG, elevations, haus, house, logement, maison, PERU, plants, residên, residence, section, sections, unidade de moradia, villa, wohnung, wohnung einheit |
