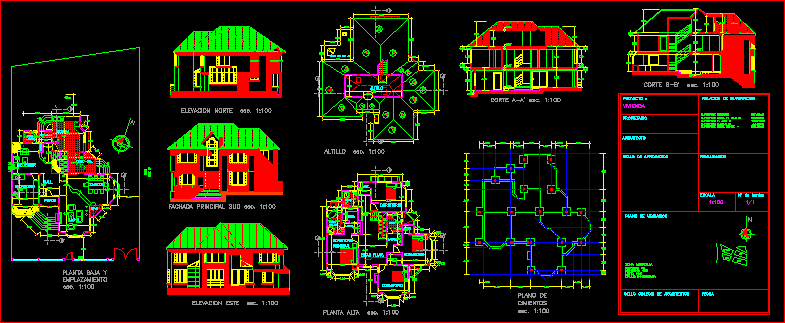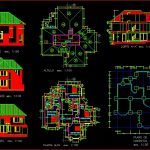ADVERTISEMENT

ADVERTISEMENT
House Two Floors – Attic DWG Section for AutoCAD
House Two Floors – Attic – Plants – Sections – Elevations
Drawing labels, details, and other text information extracted from the CAD file (Translated from Spanish):
kitchen, com day, hall, desk, living, dining room, hall, porch, bathroom, bar, visits, pantry, bedroom, be flirt., common, lavam., vest., main, attic, slab of ho ao, perch., plant low and, plane of, stamp college of architects, date, zone: mesadilla, street: innominada, location plan, number of sheet, scale, seal of approval, architect, revalidation, relation of surfaces, owner, housing, project:, location, foundations
Raw text data extracted from CAD file:
| Language | Spanish |
| Drawing Type | Section |
| Category | House |
| Additional Screenshots |
 |
| File Type | dwg |
| Materials | Other |
| Measurement Units | Metric |
| Footprint Area | |
| Building Features | |
| Tags | apartamento, apartment, appartement, attic, aufenthalt, autocad, casa, chalet, dwelling unit, DWG, elevations, floors, haus, house, logement, maison, plants, residên, residence, section, sections, unidade de moradia, villa, wohnung, wohnung einheit |
ADVERTISEMENT
