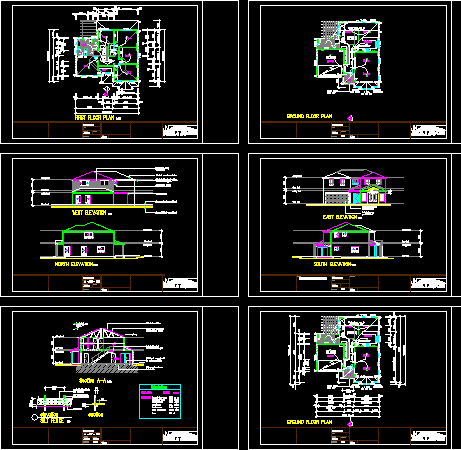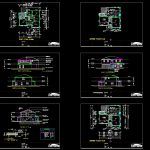
House With 4 Bedrooms DWG Section for AutoCAD
House 4 bedrooms – Elevations – Sections – Complete
Drawing labels, details, and other text information extracted from the CAD file:
garage, lounge, kitchen, meals, living, dining, porch, void, shr, bath, robe, w.i.r, linen, panelift door, south elevation, west elevation, east elevation, north elevation, ceiling level, floor level, first floor plan, ground floor plan, selected garage, cement column, panel lift door, approx finished ground level, selected colourbond gutters,, selected concrete roof tiles, alumimimum framed, windows as selected, timber pergola, hardieplank siding, as selected, patio, ref, rhs, steel beam over, glass blocks, ens, stairs, wir, support first floor, timber beam over to, tub, line of timber, beam over, plus arch over, approx natural ground level, line of void over, bench, scale, date, title, elevations, javier, chk. by, job no :, dwg. no., project, proposed residence, architectural design division, dwg. by, hall, section a-a, tied to stakes, geotextile filter fabric, star pickets driven, ground line, elevation, silt fence, max, section, fall, total floor area, f.s.r., garage area, patio area, ground floor area, proposed:, site area, first floor area, porch area, selected roof tiles, timber roof trusses to, manufacturers details, reinforced concrete slab, to engineers details, selected handrail, waterproof membrane, below slab, calculations, roof pitch, nicole, garage door, entry, stair, setout
Raw text data extracted from CAD file:
| Language | English |
| Drawing Type | Section |
| Category | House |
| Additional Screenshots |
 |
| File Type | dwg |
| Materials | Concrete, Glass, Steel, Other |
| Measurement Units | Metric |
| Footprint Area | |
| Building Features | Deck / Patio, Garage |
| Tags | apartamento, apartment, appartement, aufenthalt, autocad, bedrooms, casa, chalet, complete, dwelling unit, DWG, elevations, haus, house, logement, maison, residên, residence, section, sections, unidade de moradia, villa, wohnung, wohnung einheit |
