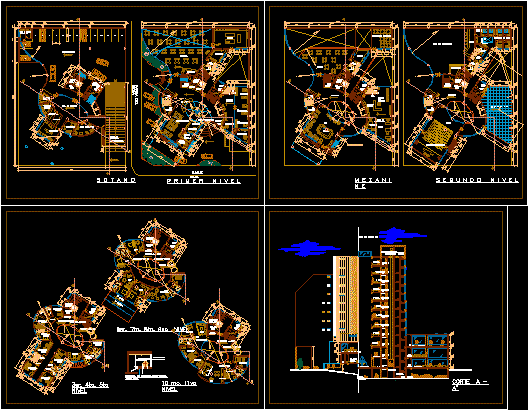
Hotel – Four Stars DWG Elevation for AutoCAD
Hotel – Four Stars – Plants – Elevations
Drawing labels, details, and other text information extracted from the CAD file (Translated from Spanish):
hall of service, dep. of furniture, guardian, painting, carpentry, laundry, dressing ladies, dressing men, serv. of floor, instuct duct electr., mounts load, waste room, sub. this. electricity, pumps, parking, parking access ramp, waiting room, counseling, reports, luggage room, mail and fax, eletronic booths, dining room, kitchen, pantry, s.h. males, s.h. ladies, attention, instuct duct. sanit., trash pipe, s.h. ladies, s.h. males, waiting room, secretary, of.personal, of. accounting, of. administrator, hydro massage room, ladies, men, spa, salon bellaza, ser. floor, cafetin, bar, bar, equip. fire, employee dining room, conference room, foyer, star service, service rooms, dep. of liquors, reception room, wardrobe, outdoor exhibition, of. manager, souvenirs, reception hall, catwalk, irrigation vine, real street, dulatacion board, first live imernivel, segundonive le gundonivel, double room, single room, dressing room, suit, executive suit, living, family suit, kitchenet, sh , bedroom, elevator, machine room, permanent ventilation, cutting line cut, room for recptions, elevated tank, service passage, mezzanine, reception, elevator, staircase, elevator machine room
Raw text data extracted from CAD file:
| Language | Spanish |
| Drawing Type | Elevation |
| Category | Hotel, Restaurants & Recreation |
| Additional Screenshots |
 |
| File Type | dwg |
| Materials | Other |
| Measurement Units | Metric |
| Footprint Area | |
| Building Features | Garden / Park, Elevator, Parking |
| Tags | accommodation, autocad, casino, DWG, elevation, elevations, hostel, Hotel, plants, Restaurant, restaurante, spa, stars |
