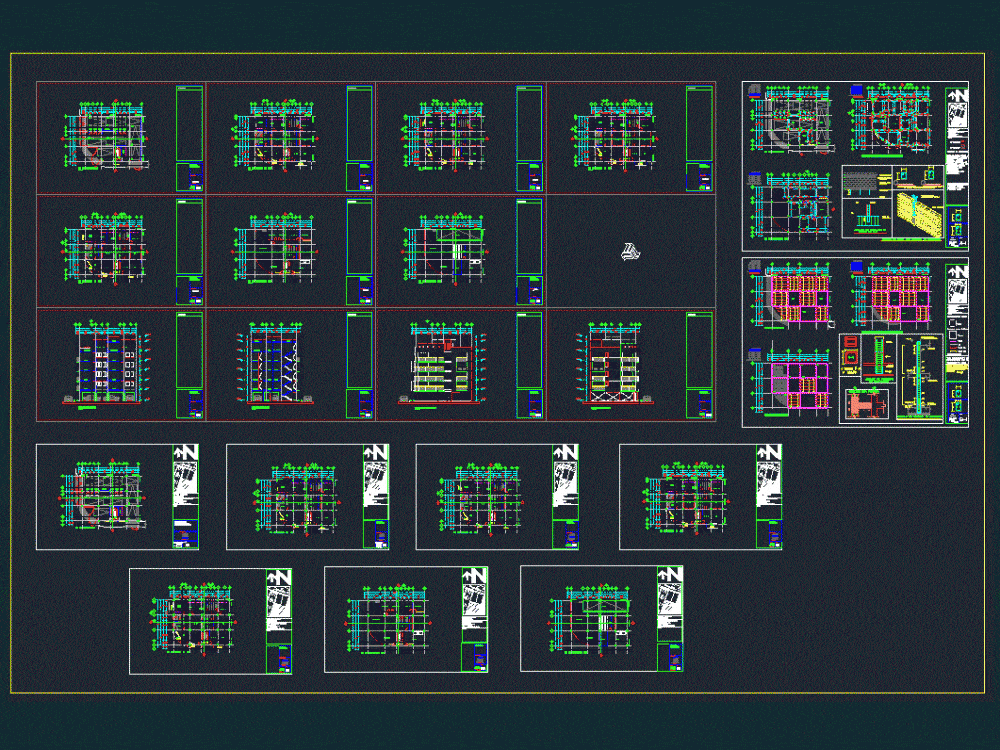
Departments DWG Section for AutoCAD
Plants; sections and facades of an apartment building
Drawing labels, details, and other text information extracted from the CAD file (Translated from Spanish):
bedroom, master, bathroom, distribution, living room, dining room, option, optional wall, service, patio, kitchen, up, empty, elevator, lobby, construction, low, key, scale, floor, floor, architectural, drywall, wall optional, note:, houses in condominium, architectural project, arq. joseph yelin zabicky, cuitlahuac ii, location sketch, new work, type of work, operator, location, project, owner, drawer measures, schematic cut, north, date, hall, garden, kitchenette, terrace, access hall, room – dining room, vbo., garden, water tanks, walker, terrace, cto. maqs., corteb – b ‘, salondefiestas, asoleadero, jacuzzi, surveillance, pedestrian, access, roof, roof garden, roof plant, adjoining, street, sidewalk, main facade, ground floor, cut a – a’, simbology, winery , boards, trash, plant, gde, up, patio, cl., roof plant, roof plant, plant, toilet, low, cut a-a ‘, b-b’ court, facade, lateral, cut a – a ‘, lateral facade, cut b – b’, p. serv, ppal bedroom, espriu aguilar fabán, columns anchor, var, column, foundation, beam connection column, masonry, detail of wall with concrete castle, block wall, trabe, castle, trabes de pb, pb, anchoring of castles in, block hollow heavy type, ladder to each, two courses, to a course, first ladder, see specification, mortar for joints, workshop of structure and construction, sciences, benjamin franklin, ulsafamadyc, arq. fernando castillo, ing. fausto reyes, student-fabián espriu aguilar, colony scandon, delegation hidalgo, notes, double letter, structural, mb-hollow block walls, specification of mortar, courses formed with, hollow block wall, with drowned castles, and stairs to each two, longitudinal, transverse., concrete, the walls are not load, terrace, trabe, shaft, high rod, since its load area is, low rod, detail of stirrups in columns, foundations, slab, note, column they will take squares and, the others will be able to lean in, the rods in corners of the foundation, the template of the slab of, end with square, all the rods, jc, ribbed slab, pl. low, foundation, level basement, projection, die
Raw text data extracted from CAD file:
| Language | Spanish |
| Drawing Type | Section |
| Category | Condominium |
| Additional Screenshots | |
| File Type | dwg |
| Materials | Concrete, Masonry, Other |
| Measurement Units | Metric |
| Footprint Area | |
| Building Features | Garden / Park, Deck / Patio, Elevator |
| Tags | apartment, autocad, building, building departments, condo, departments, DWG, eigenverantwortung, facades, Family, group home, grup, mehrfamilien, multi, multifamily housing, ownership, partnerschaft, partnership, plants, section, sections |
