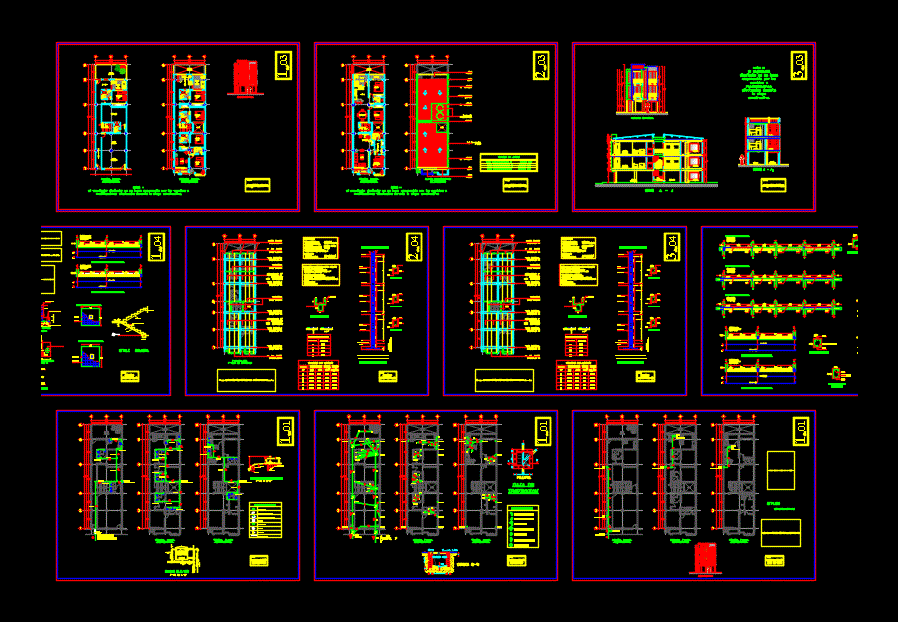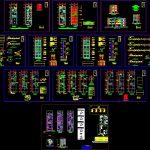
Mixed-Use Building DWG Block for AutoCAD
Building of mixed use; three levels with shops and rooms with private bathrooms
Drawing labels, details, and other text information extracted from the CAD file (Translated from Spanish):
hook, contains :, architecture, table of areas, second architectural floor, patio, living room, patio garden, first architectural floor, commercial premises, corridor, cellar, kitchen, parking, empty, balcony, dining room, bedroom, study, kitchen , third architectural floor, master bedroom, vestier, main facade, warehouse, floor slab and mezzanine beams, plant axes and foundations, architectural roofing plant, easel, channel girder, coronation, crown, solid earthenware, storage tanks, warehouse, fixed point, commercial premises, court a – a, alcove, master bedroom, hall, universal union, registry, public network, domiciliary installation, nipple, connection pipe, meter, nut, connection, key cut, check, key direct pass, walk, box for the meter, ventilation, service, valve, universal, elevated tank, conventions, conventions, stopcock, meter, gas network, installation is, details, constructive, box, plant, inspection, hydraulic, sanitary, structural, plants, quartering beams of foundation, log. of variable displacement according to floor, central shoe, foundation beam, eccentric shoe, floor beam, mezzanine slab, stair beam, stair detail, beam dessemble, stirrups, floor detail, floor enlistment, affirmed compaction, – reinforcing steel:, -structural system :, structure :, -capacity of dissipation, -structural material :, materials :, -regularity in plant :, -regularity in height :, -capacity coefficient, basic energy dissipation :, -concrete:, of energy, parameters and seismic specifications :, high, -description :, type of construction :, -coefficient of importance :, -group of use :, -coefficient of effective peak acceleration :, -cocefficient of site, – soil profile :, soil :, location of the project :, -location :, contributed, reinforced concrete, single-family dwelling, -zone of seismic threat :, mocoa-putumayo, bar, weight, area, diameter, box of hooks, box steels, detail channel slab, detail of reinforcement placement, detail of columns, main and strapping spacing., column, log. of displacement, variable according to ground, cutting of aerial beams, cutting beam beams, beam cutting, brace axle a, brace axle b, brace c axis, main beams, exploded beams, switchable switch, main road, ground pole, cover insp. , existing low voltage, certified meter box, energy meter, concentric neutral conductor, pvc terminal, thermomagnetic switch, neutral conductor in, color insulated copper, two phase meter, phase conductors, insulated copper colors, according to retie norm, conductor ground, calculation according to retie, isolated ground bus, coperweld rod, monof receptacle. double with ground pole, switch control, wall or ceiling duct, single switch, double switch, low duct, duct per floor, duct rises, tv cable, internet, circuit distribution board, general observations, control box protection and meters, floor level, gravel floor, underground, low voltage, connection, ducts, outlets for, reinforced with electro-welded mesh., base box, made of, note: -pvc channeling recessed in wall to down to switch., box octagonal pvc, concrete slab, false ceiling, bullet type luminaire, finished floor level, box lid, manufactured, reinforced with rods, step box, made of brick, fine interior cement finish, polished and angle trim, main board, to network in bt existing, diagram, kwh, gauges on, façade, closet, location, distances, minimum, from the connection, goes up to apartment, comes from the main network, meters, goes up from apartment, exit gas domicile, ci, check register counter, to the main network
Raw text data extracted from CAD file:
| Language | Spanish |
| Drawing Type | Block |
| Category | Condominium |
| Additional Screenshots |
 |
| File Type | dwg |
| Materials | Concrete, Steel, Other |
| Measurement Units | Metric |
| Footprint Area | |
| Building Features | Garden / Park, Deck / Patio, Parking |
| Tags | apartment, autocad, bathrooms, block, building, condo, DWG, eigenverantwortung, Family, group home, grup, levels, local, mehrfamilien, mixed, multi, multifamily, multifamily housing, ownership, partnerschaft, partnership, private, rooms, shops |
