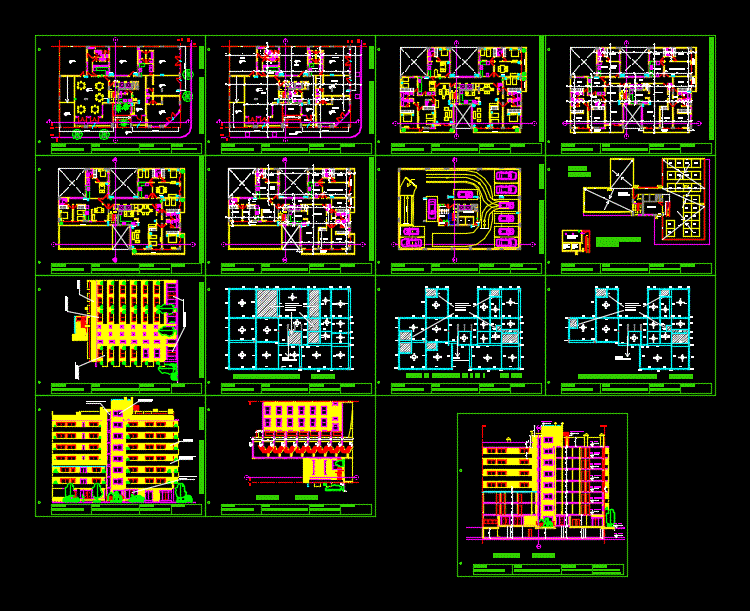
Departments Planes DWG Section for AutoCAD
Plants – sections – facades – dimensions – designations
Drawing labels, details, and other text information extracted from the CAD file (Translated from Spanish):
lcv, chair, architecture ii, theme, collective housing in height, teacher, arq. ana maría odebrecht, student, balcony projection, ventilation, cross oscar ivan, top, local a, local b, local c, sum, kitchen, entrance, patio, porter, garden, dep., sidewalk, students, roof not passable, deposit, machine room for lifting elevators, exposed brick, balconies with white matte finished finish, aluminum carpentry, one-leaf glass entrance door, entrance door to commercial two-leaf glass, dorm., hall, dining room, step, living – dining room, living com., living room, balcony, living room, low floor for sewage installation on the ground floor, see, ce, wall of h º resistant, med. elec., med. gas, anteroom, pumping room, tbº, lm le, sidewalk, first floor, second floor, third floor, fourth floor, fifth floor, sixth floor, roof, final height, machine room, garage, juarez lucca, santiago valdez, alejandro ernesto, storm drain, parking vehicle projection, car maneuvers
Raw text data extracted from CAD file:
| Language | Spanish |
| Drawing Type | Section |
| Category | Condominium |
| Additional Screenshots | |
| File Type | dwg |
| Materials | Aluminum, Glass, Other |
| Measurement Units | Metric |
| Footprint Area | |
| Building Features | Garden / Park, Deck / Patio, Garage, Elevator, Parking |
| Tags | apartment, autocad, building, building departments, condo, departments, designations, dimensions, DWG, eigenverantwortung, facades, Family, group home, grup, mehrfamilien, multi, multifamily housing, ownership, partnerschaft, partnership, PLANES, plants, section, sections |
