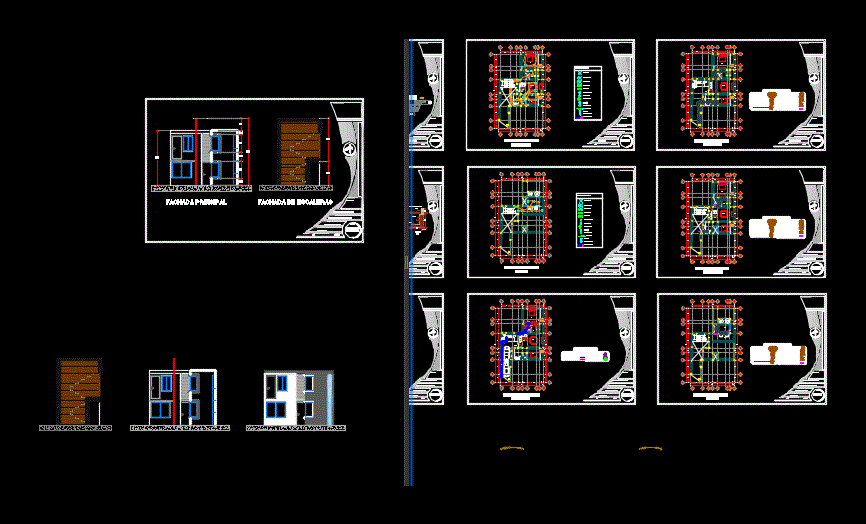
Houses 2 Bedrooms DWG Section for AutoCAD
Plants – sections – facades – dimensions – designations
Drawing labels, details, and other text information extracted from the CAD file (Translated from Spanish):
north, vd, well detail, absorption, stone, gravel, granzon, well cut, well plant, vent pipe, concrete slab, flattened thin, block wall, flattened, inlet, chamfer, outlet, layer sand, sub-soil, freatic mantle, masonry wall, stone layer, gravel layer, absorption well, pool table, cl., rec. prin., stay fam., bathroom, sumbador or bell, cofe attack, damper ladder, doorbell, exit center, buttress in wall, flying buttress to floor, load center, cfe meter, fan with light, tv outlet, ste, ups electrical piping, electrical symbology, commercial space, garage, bedroom, living room, garden, up, sanitary, gardener, service area, access, ground floor, kitchen, dining room, stay, master bedroom, terrace, dressing room, lobby, empty , free fall, slope, rooftop plant, first level, ground floor, outlet of the municipal network, cistern, pump, saf, af, baf, bac, sac, tee, drainage network, public sanitary, ran, tube pvc , bap, ban, washing, tv room, boards, elevator, adjoining, av. technological, willows, oyamel, concrete template, masonry foundation, chain of restraint, sanitary m., sanitary h., symbology, float, ball valve, check valve, general network, bdn, shoe, chain of exhaustion, details constructive, address:, scale:, dimension:, ————————————— ————–, meters, location sketch:, lerma, state of mexico., project:, departments, electric, ————– ————–, key:, projected:, owner:, floor plan: architectural, low architectural floor, light cube, parking, excavation, foundation, strings, walls of masonry, foundation plant, footings, structural, structural plant, electrical installation, hydraulic installation, hydraulic, laying, facade of stairs, facades, main facade, roof architectural plant, excavation plant, roofs, sanitary installation
Raw text data extracted from CAD file:
| Language | Spanish |
| Drawing Type | Section |
| Category | Condominium |
| Additional Screenshots | |
| File Type | dwg |
| Materials | Concrete, Masonry, Other |
| Measurement Units | Imperial |
| Footprint Area | |
| Building Features | Garden / Park, Pool, Garage, Elevator, Parking |
| Tags | apartment, autocad, bedrooms, building, condo, departments, designations, dimensions, DWG, eigenverantwortung, facades, Family, group home, grup, HOUSES, Housing, mehrfamilien, multi, multifamily housing, ownership, partnerschaft, partnership, plants, section, sections |

