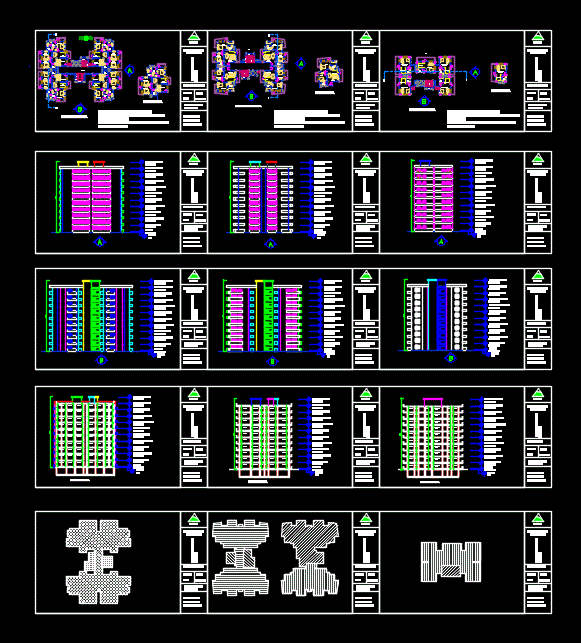ADVERTISEMENT

ADVERTISEMENT
Group Housing DWG Plan for AutoCAD
2bhk; 3bhk plans; sections and elevations
Drawing labels, details, and other text information extracted from the CAD file:
view title, architectural design, e.w.s elevation, all dim. are in metres, isheta kerney, c s p a, multi-storeyed apartments, plant, architectural design – vi, checked by:, kitchen, lift, billiards room, his tlt., her tlt., ph tlt., elec, kitchen yard, wash, shaft, w.c, storage area for staff, service corridor, service staircase, storage, terrace, common toilet, deck, flat bench, adjustable bench, mirror panneling, washroom, bedroom, toilet, all dim. are in milimetres, anjali gupta, c s p a, ground floor plan, individual unit, ews floor plan, ews elevation, ews section, section at x-x’, section at y-y’, section at z-z’, site plan, basement plan, ews roof plan
Raw text data extracted from CAD file:
| Language | English |
| Drawing Type | Plan |
| Category | Condominium |
| Additional Screenshots | |
| File Type | dwg |
| Materials | Other |
| Measurement Units | Metric |
| Footprint Area | |
| Building Features | Deck / Patio |
| Tags | apartment, autocad, bhk, building, condo, DWG, eigenverantwortung, elevations, Family, group, group home, grup, Housing, mehrfamilien, multi, multifamiliar, multifamily housing, ownership, partnerschaft, partnership, plan, plans, sections |
ADVERTISEMENT
