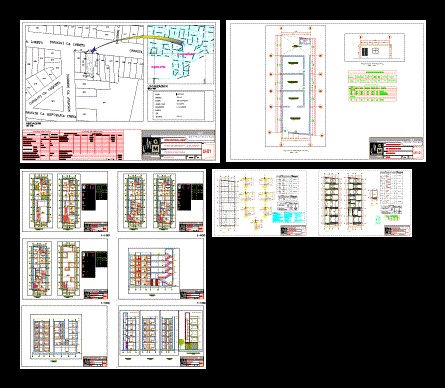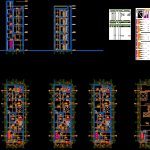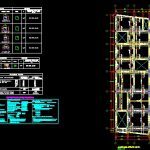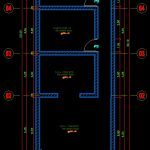
Housing Mulitifamiliar DWG Full Project for AutoCAD
The project consists of a technical dossier for the construction of a 5-story apartment house and a roof; in which the first level work as a shop and other runlevels are intended as departments; The file contains: palnos level architectural work: plants; courteous; elevations; specifications. plane structures: predimencionamiento; Rising up technical specifications of land – the project is located in the district of jose leonardo ortiz
Drawing labels, details, and other text information extracted from the CAD file (Translated from Spanish):
responsible professional :, date :, owner:, scale :, project :, plane :, contractors sac, mgm, sheet :, project, plan, professionalresponsible, owner, date, scale, agricultural land, property of juan zulueta, property of juan juarez mayanga, owned by third parties, drain, farmland, ca. simon bolivar, district of jose leonardo ortiz, jose leonardo ortiz, chiclayo, district:, province:, south, hemisphere:, area:, datum:, scale:, lambayeque, elaborated:, address:, department:, cadastre, basic plan of the district, district municipality of jose leonardo ortiz, sub management of urban planning and cadastre, remnant area, park, education, other purposes, serpar, prlg. AC. Paraguay, ca. Nagoya, ca. korea, pje. the crocodile, pje. Rio Jordan, pje.el Canaveral, ca. tai pei, pje.taiwan, ca. Hiroshima, ca. Seoul, ca. africa, av. circumvallatory, ca. cantón, urb. san juan god, upis sacred heart of jesus, pje. Tokyo, ca. sarita colonia, prlg. av. bolivar, pje.manchuria, ca. Juan Pablo II, founded the span, Santa Beatriz, owned by third parties, area to be independent, hab. urb., the faiques, property, agricultural, canal chilapito, sidewalk, passage one, passage two, passage three, av. balta north side, asylum, old people, av. balta, other uses, burga, private property, property sr. huancas, c a l l e c a l s s s s s s s s s s s s s s s s s s s s s s s s s s s s s s s s s s s s s s s s s s s s s s s s s s s s s s s s s s s s s s s s s s s s s s s s urb. progressive, high condominium, balta, college, advertises, l.s., street e, street c, street b, sector culpon, prop. cesar walter marcelo cachi, maria luisa chavez infant, asuncion, ricardo, zuloeta, eneque, ditch axis, culpon sector field, zone of urban expansion, maria del carmen capuñay uchofen, market the pantry, owner sr. gumercindo gonzales soda, eriazo, collection of cattle, avenue the drain, prop. third party, future street area not salable, santa ana, prop. maria del carmen capuñay uchofen, remnant area, estate santa ana, item no., sold by heirs of maria del carmen, capuñay uchofen, owned by luis alejandro valdivia roncalla, sold by maria eneque capuñay de farro, the despenda, av. freedom, elfer duverli cordova carrasco, carmen yolanda cruz zulueta de, guanilo and victor carlos guanilo rioja, coronado rioja antonio, lenin and others, ladrillera moral, calle san marcos, ca. the union, sub lot, property limit, projection of, ca. san marcos, union street, acequia, hab. urb. commercial union, green area, beautiful villa condominium, pantry, stadium castañeda, i.e.cristro rey, p. j. the mercedes, recreation, prolongation av. euphemision lora lora, utm coordinates public records, prop .: hope ramos vasquez, location: sector santo tomas, wedge gavidia, av. agusto b.leguia, av. the golden, ca. Mariano Polo, ca. salvador allende, hab. urb. prog., jasmines, terminal epsel, uses, net density, coef. of building, maximum height, front, minimum, lateral, rear, facade alignment, partial area, regulatory lot area, total roof area, minimum regulatory front, area of the land, parking number, free area, new, expansion, partial, total, remodeling, parameters, regulations, levels, regulatory framework, declared areas, existing, demolition, first level, second level, location, location, zrm, housing commerce, not required, aligned, third level, multi-family housing – trade, plan location and location, npt, dining room, polished cement floor, patio, natural ground floor, first level floor, main facade, description of the building, description, material, system, und, total area, coverage, housing, adobe, confined, area, clay mortar, const., free, box vain, desc, cod, width, height, alfeizer, observ., doors, window, cant., floors, metal, plywood, only exists vain, flat lift of ter reinforcement, low ceiling projection, roof, ceiling projection, npt, level, sidewalk, parquet floor, ss.hh, living room, kitchen, double bedroom, hall, staircase, semi-polished cement, entrance, ss.hh, commercial, local , garden, ntn, commercial space, dining room, painting of finishes, iron, paint, synthetic enamel paint in metal joinery, glass, satin stainless steel handrails, finished with acrylic paint, wood, carpentry, tarrajado and latex , finished with enamel paint, roll-up metal door, tarrajeo waterproofed and latex paint, counterzoating, cement waterproofing, zocalo, tarrajeo rubbed, for painting, tarrajeo for veneer, walls, finishes, departures, parquet, double room, tarrajeo waterproofed, third level , columns, colorless glass block, fourth level, fifth level, fifth level, roof plant, cut aa, cut bb, cut cc, cut dd, cut ee, main elevation, first and second level plane, third plane and fourth level, fifth level plane and roof plane, plane of cuts, plane of cuts and elevation
Raw text data extracted from CAD file:
| Language | Spanish |
| Drawing Type | Full Project |
| Category | Condominium |
| Additional Screenshots |
    |
| File Type | dwg |
| Materials | Glass, Plastic, Steel, Wood, Other |
| Measurement Units | Metric |
| Footprint Area | |
| Building Features | Garden / Park, Deck / Patio, Parking |
| Tags | apartment, apartment building, autocad, building, condo, consists, construction, DWG, eigenverantwortung, Family, full, group home, grup, house, Housing, mehrfamilien, multi, multifamily housing, ownership, partnerschaft, partnership, Project, roof, story, technical |
