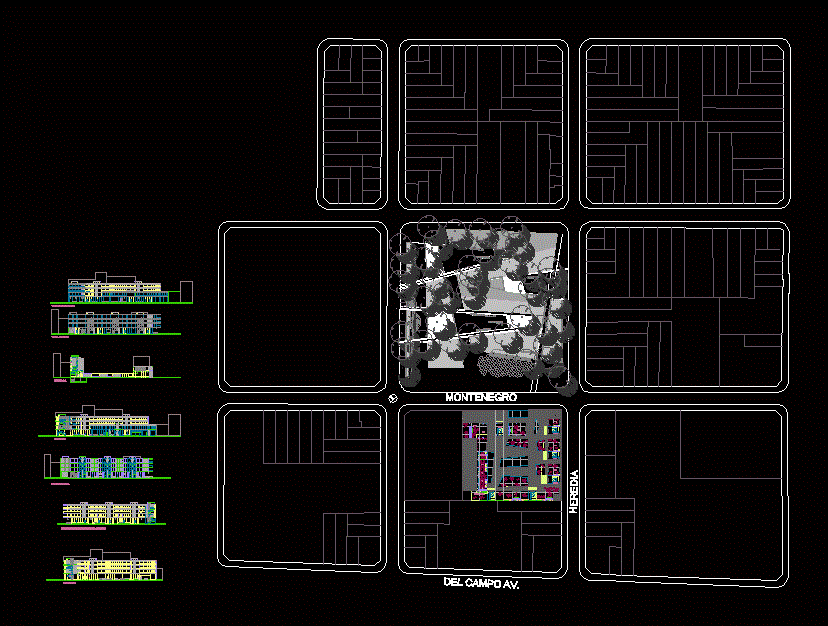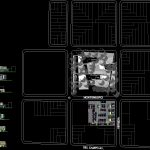ADVERTISEMENT

ADVERTISEMENT
Housing Complex DWG Block for AutoCAD
PLANTS – VIEW – COURTS OF A SET OF SOCIAL HOUSING WITH AN INTEGRATION OF A PLACE IN IT
Drawing labels, details, and other text information extracted from the CAD file (Translated from Spanish):
vista heredia, court a-a, court b-b, court heredia, cortre interior view towards heredia, court c-c, view montenegro, field av., heredia, montenegro, garden, s.u.m, garage, access, dining room, staff room
Raw text data extracted from CAD file:
| Language | Spanish |
| Drawing Type | Block |
| Category | Condominium |
| Additional Screenshots |
 |
| File Type | dwg |
| Materials | Other |
| Measurement Units | Metric |
| Footprint Area | |
| Building Features | Garden / Park, Garage |
| Tags | apartment, autocad, block, building, complex, condo, courts, DWG, eigenverantwortung, Family, group home, grup, Housing, housing complex, integration, mehrfamilien, multi, multifamily housing, ownership, partnerschaft, partnership, place, plants, set, social, View |
ADVERTISEMENT
