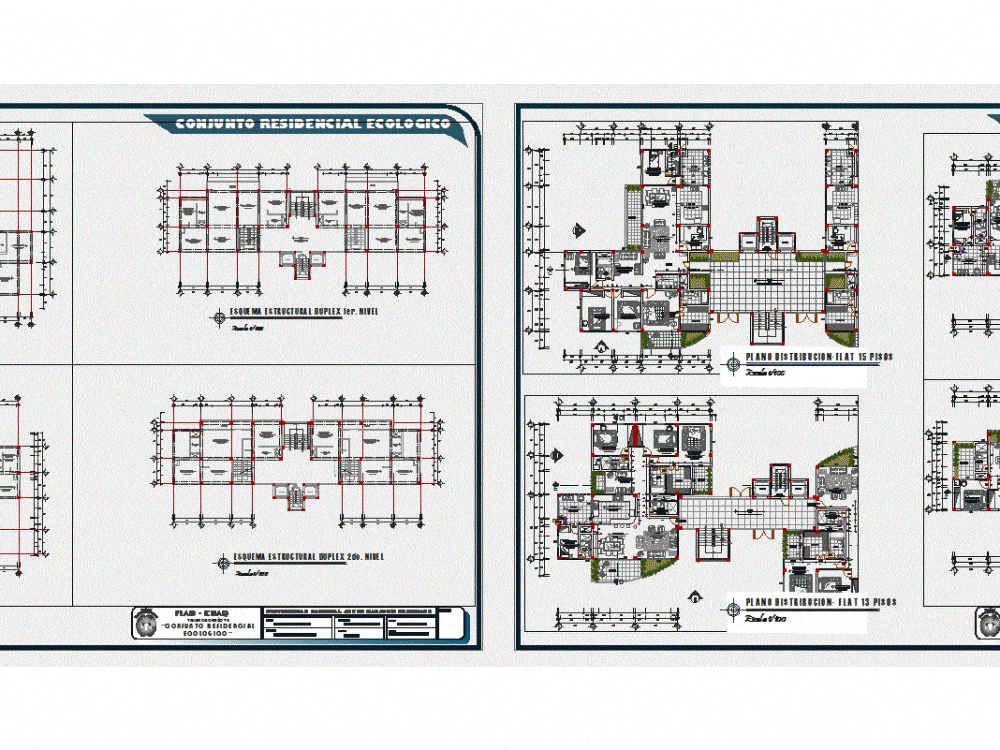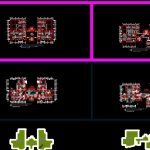ADVERTISEMENT

ADVERTISEMENT
Multifamily DWG Block for AutoCAD
Architectural design departments duplex and flat type; ecological design with green roofs. Plants
Drawing labels, details, and other text information extracted from the CAD file (Translated from Spanish):
elevator, emergency staircase, vanity box, cant., doors, height, alfeizer, description, code, width, windows, tempered glass partition with aluminum, sliding type, tempered glass door with aluminum folding, reinforced wooden door for bathrooms, varnished cedar wood door, variable, entrance, garbage duct, installation duct, screen, closet, terrace, hall, sheet :, chair :, plane :, arch. Alberto Barbachan, student: Diana Corasi Maquera, code: flat and duplex plants, structural scheme
Raw text data extracted from CAD file:
| Language | Spanish |
| Drawing Type | Block |
| Category | Condominium |
| Additional Screenshots |
 |
| File Type | dwg |
| Materials | Aluminum, Glass, Wood, Other |
| Measurement Units | Metric |
| Footprint Area | |
| Building Features | Deck / Patio, Elevator |
| Tags | apartment, architectural, autocad, block, building, condo, departments, Design, duplex, DWG, ecological, eigenverantwortung, Family, flat, green, group home, grup, mehrfamilien, multi, multifamily, multifamily housing, ownership, partnerschaft, partnership, roofs, type |
ADVERTISEMENT
