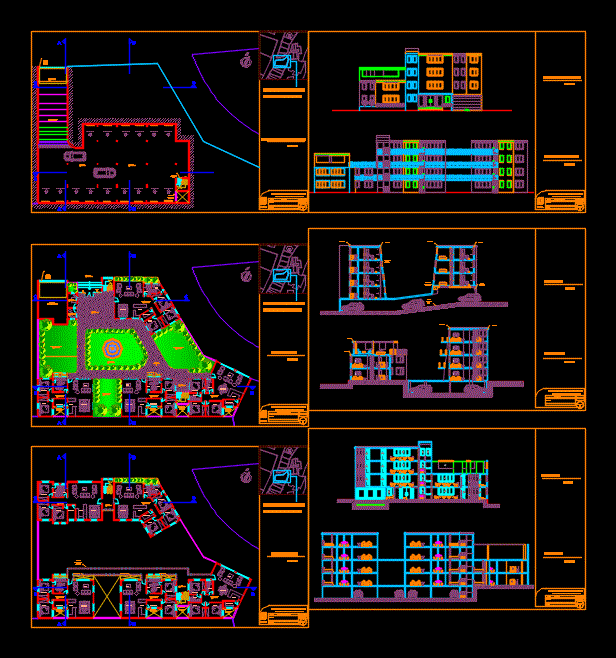
Residential Recoleta DWG Full Project for AutoCAD
Designed to enable users together Middle-class with free typical requirements of the mixed community of Peru spaces and housing, the project has two major structures linked to one another with a courtyard that allows interaction between people, the parking for several vehicles provide a solution to the already saturated road system
Drawing labels, details, and other text information extracted from the CAD file (Translated from Spanish):
first floor, legend, area, parking, vehicular ramp, zotano, first level, office, deps.basura, entrance, hall, multipurpose area, picnic area, grill area, square, pool, entrance to parking, glass screen with metal frame, dining room, living room, kitchen, laundry, dorm.prin, ss.hh, terrace, light well, metal folding door, parapet, cornice, tempered glass screen, faculty of architecture and urbanism, plate :, national university de san agustin, chair :, plane :, students :, workshop of the, location – la recoleta, set of houses, plant, zotano – parking, second floor, third floor, third floor, fourth floor, elevations, north elevation , south – east elevation, cuts, cut c – c, cut b – b, cut a – a, cut d – d, closset, bedroom
Raw text data extracted from CAD file:
| Language | Spanish |
| Drawing Type | Full Project |
| Category | Condominium |
| Additional Screenshots | |
| File Type | dwg |
| Materials | Glass, Other |
| Measurement Units | Metric |
| Footprint Area | |
| Building Features | Garden / Park, Pool, Parking |
| Tags | apartment, autocad, building, community, condo, designed, DWG, eigenverantwortung, Family, Free, full, group home, grup, mehrfamilien, mixed, multi, multifamily housing, ownership, partnerschaft, partnership, PERU, Project, requirements, residential, typical, users |
