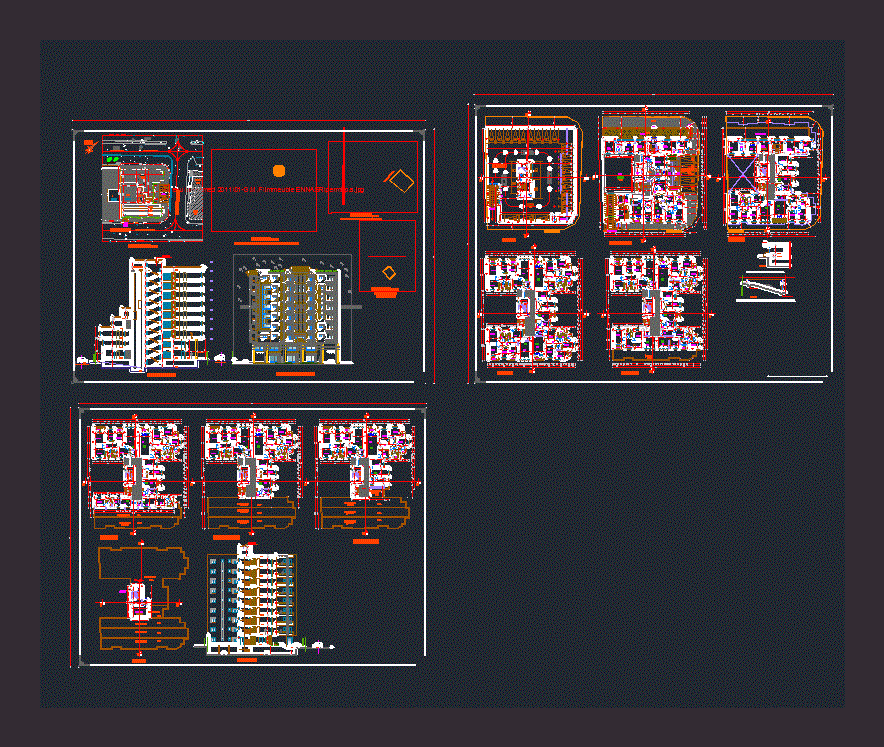
Housing Tower R7 DWG Plan for AutoCAD
HOUSING TOWER R7 SITUATED AT TUNIS (TUNISIA) IN AUTOCAD: Plans and Elevations
Drawing labels, details, and other text information extracted from the CAD file (Translated from French):
architect enau, …….. designation ……., this plan is the property of the architect, it is forbidden to make use of it and to communicate it without authorization.the contractor is held to check the coasts on the spot and on the plans. He will be held responsible for all the errors and omissions that they would not have signaled to the architect before the execution of the works., aps, date:, plate :, the owner:, the project of:, architect’s visa, ref. folder, ……………………………, ………….. ………………………………………….. ………………………………………….. ………………….., family home group – gmf, located in city ennasr, corsa, hedi nouira street, extract from the city development plan of ariana-ennasr ii, limit of the property, yard, ventilation sheath gas, yard, local machinery, esc., land boundary, machinnerie asc., conventional cut aa, section facade bb, smoke extraction, limit rdc, street ariana el wouroud, ground floor plan, kitchen, living room, bathroom, terrace, dryer, terr. hall, bedroom, steg, gas, ptt, sonede, kitch., SD, deg., local trustee, kitch, lodge keeper, local transformer, waterbed, floor plan, airlock, vh, vb, local trash, mezzanine floor, empty courtyard, sat, inaccessible, landline, cut dd, crawl space, local transformer, cc cut, gutted gutter, office , office manager, plan terrace, living room, local machinery, main facade-rue hédi nouira, niche, c l ô t u r e, veranda, north, gallery, withdrawal area, asc.
Raw text data extracted from CAD file:
| Language | French |
| Drawing Type | Plan |
| Category | Condominium |
| Additional Screenshots |
  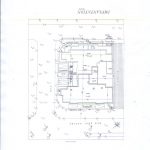 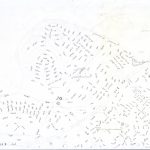 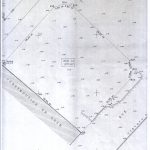 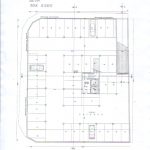 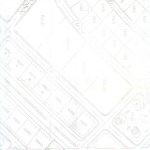 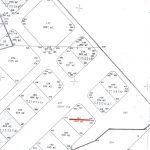 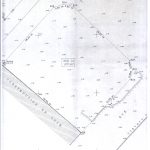 |
| File Type | dwg |
| Materials | Other |
| Measurement Units | Metric |
| Footprint Area | |
| Building Features | Garden / Park, Parking |
| Tags | apartment, autocad, building, condo, DWG, eigenverantwortung, elevations, Family, group home, grup, Housing, mehrfamilien, multi, multifamily housing, ownership, partnerschaft, partnership, plan, plans, tower |

