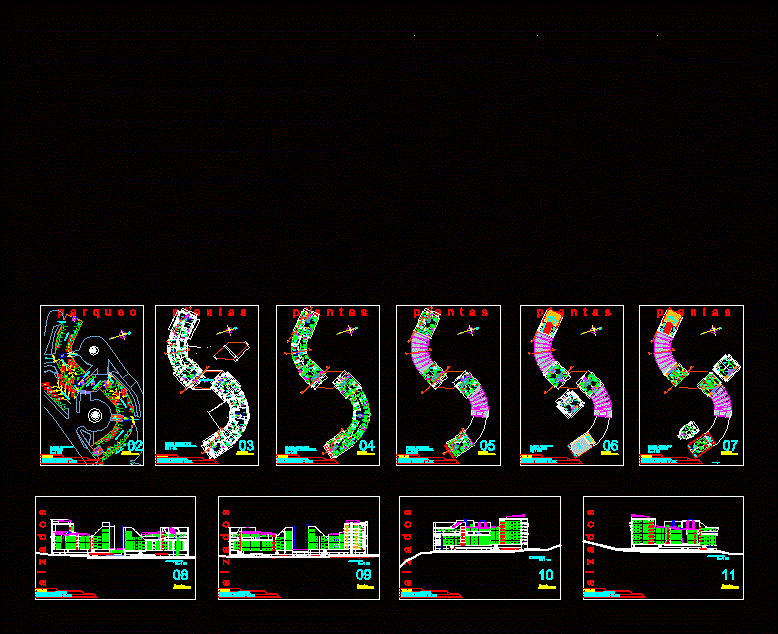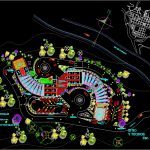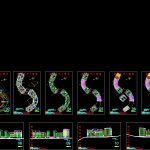
Residential Condominium DWG Full Project for AutoCAD
It is a multifamily project located Bolivia Caranavi plant consists elevations and cuts; Furnished
Drawing labels, details, and other text information extracted from the CAD file (Translated from Spanish):
living, dining room, bathroom, bedroom, parents, kitchen, dorm., emp., lav., study, after, hallway, technical floor type, first to fourth level, plants, furnished floor, elevations, north elevation, south elevation, east elevation, parking, sub ground floor, parking, vehicular income, pedestrian income, fifth to sixth level, workshop, multifamily, project:, west elevation, passive or rest area, food trade area, photo model, slab, terrace, terrace ceramic, terrace, seventh floor, sixth floor, residential condominium, location: caranavi – peace, planimetry, site, and roofs, slab of hº, material specification, location plan, sewer system, area for the, ma , manchego bridge, entry and exit, vehicular and pedestrian, entry and main exit, pedestrian passage, vehicular road, princiapal entrance, vahicular and pedestrian, pedestrian, h º earthenware, metal structure, caranavi river
Raw text data extracted from CAD file:
| Language | Spanish |
| Drawing Type | Full Project |
| Category | Condominium |
| Additional Screenshots |
  |
| File Type | dwg |
| Materials | Other |
| Measurement Units | Metric |
| Footprint Area | |
| Building Features | Garden / Park, Parking |
| Tags | apartment, autocad, bolivia, building, condo, condominium, consists, cuts, DWG, eigenverantwortung, elevations, Family, full, group home, grup, located, mehrfamilien, multi, multifamily, multifamily housing, ownership, partnerschaft, partnership, plant, Project, residential |
