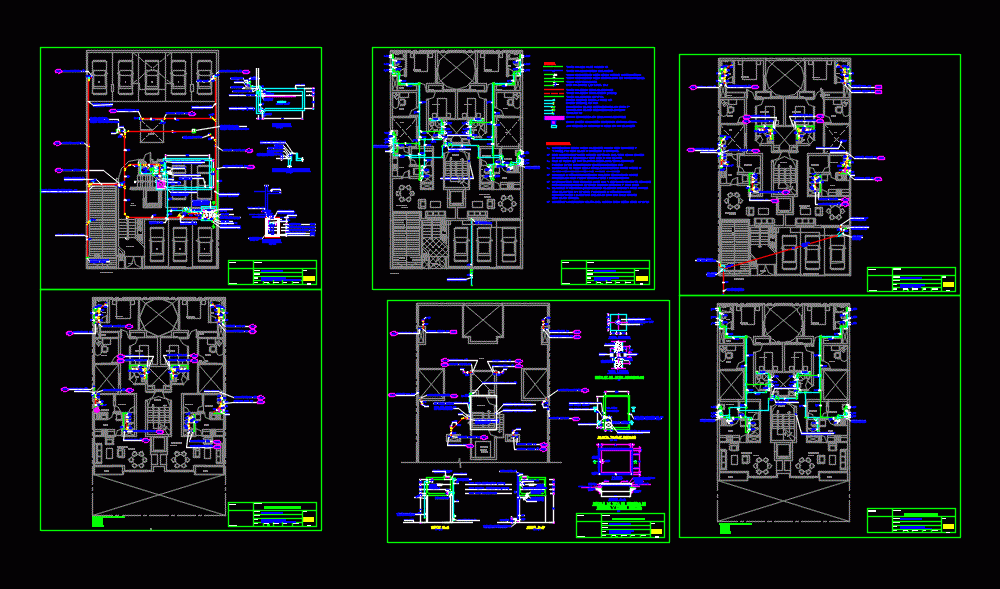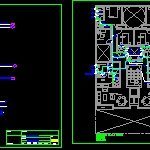
Health Plan Of A Multifamily Housing DWG Plan for AutoCAD
Sanitary water and sewer plans
Drawing labels, details, and other text information extracted from the CAD file (Translated from Spanish):
sleep serv., kitchen, study, bathroom, bedroom, living room, laundry, closet, patio, entrance, vehicular, sist. sliding door, rt, balcony, room, machines, roof, plant basement, room, pumps, hall, parking, dump, hanging from the roof, trunk drain, removable metal grid, to the public network of, comes from the public network, to high tank filling, tub. overflow, inspection log projection, tank projection, inspection log, removable metal, grid type, goes to c.r., for pumping chamber, space for futures, comes tub. af feeder, meters, electric heater, sheet:, drawing :, ingº resp.:, project:, owner:, professional :, date :, floor:, signature and stamp, location:, sanitary facilities, scale:, multifamily housing, coor dis.:, tank elev., to tank filling elev., of the raised tank, exit of cleaning of, flange rompeaguas, plant raised tank, level bottom of well, stop level of bombs, level of alarm, camera of pumping, cut bb, inspection record of, cut cc, tank, elevated, air chamber, to fill t. elevated, for high tank overflow, cleaning outlet, d-d cut, masonry trunk, for tank overflow, high tank, pumping chamber, continuous tub. drain, see basement floor, foot valve, cut aa, breaker, flange, cistern, tank bottom level, valve for, distribution, maximum water level, electric pump stop level and, for priming, concrete base, electric pump, install metal mesh, removable, overflow of tank, for overflow of tank, comes tub. drain, drain, ……………………………………… ……, ……………………………………. ……….., ……………………………….. ……….., plant roof, details, false column, legend :, gr, general notes, will be of the gate type, masonry gutter with removable metal grid, bronze register, threaded, flush of floor, bronze record, given type, pvc-salt ventilation pipe, silent type check valve, gate valve in vertical pipe between two universal joints, gate valve in horizontal pipe between two universal joints., install in pipes to the view both in the cto. pump as in the uprights, placement of insulation and filling of structural elements, hinge, handle, spike for, padlock., anchors, electric welding, flanged, threaded or, welding, anchor, rubber packing, galvanized iron , steel nipple, plant, detail of log cover, cistern and elevated tank, side view, front view, detail of flange rompeaguas
Raw text data extracted from CAD file:
| Language | Spanish |
| Drawing Type | Plan |
| Category | Condominium |
| Additional Screenshots |
 |
| File Type | dwg |
| Materials | Concrete, Masonry, Steel, Other |
| Measurement Units | Imperial |
| Footprint Area | |
| Building Features | Garden / Park, Deck / Patio, Parking |
| Tags | apartment, autocad, building, condo, DWG, eigenverantwortung, Family, group home, grup, health, Housing, housing complex, mehrfamilien, multi, multifamily, multifamily housing, ownership, partnerschaft, partnership, plan, plans, Sanitary, sewer, water |
