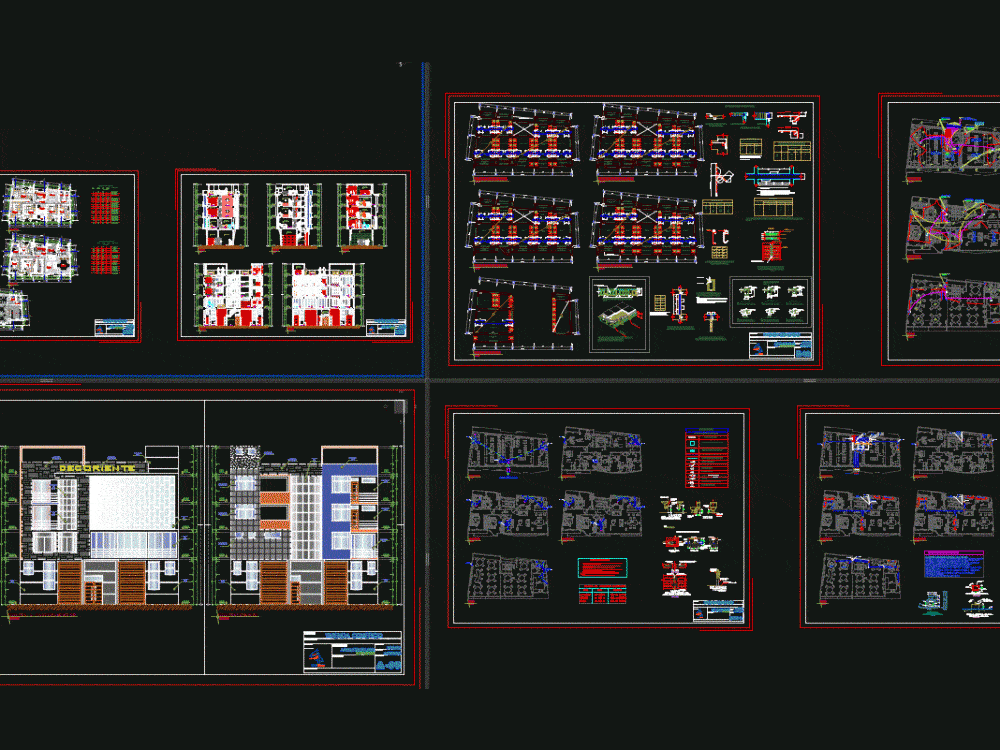
Housing Trade DWG Plan for AutoCAD
Full of plans – Architecture (sections and elevations). – Structures (Foundations and Lightened). – Electrical Installations. – Sanitary installations (Water and Drainage).
Drawing labels, details, and other text information extracted from the CAD file (Translated from Spanish):
proj. it covers, decoriente, type, iron, abutments, coating, level, section, earth well, and compacted, sifted earth, magnesium or similar substance, sanik gel, sulfate, bare conductor, copper electrode, bronze connector, copper or bronze, pressure connector, grounding, conductor, reinforced concrete cover, pvc-p tube, pvc-salt ventilation pipe, reddedesag ü e, description, bronze threaded register, concrete register box, bronze sink, legend, symbol, with bronze screw cap, pvc-salt drain pipe, pvc cold water pipe, concentric reduction, gate valve, water network, check valve, irrigation tap, tee, water meter, union universal, pvc hot water pipe, straight tee with rise, section, universal, union, valve, elevation, tube pvc, npt, pvc adapter, typical detail, installation of valves, unless indicated by the supplier, measures that will be respected, note, wash river, drain, outlet, water, point, toilet, tarred and polished, total interior of the box, income, low slope, plant box, output, cut a-a, c.f. knitted, higher, lower, concrete cover, tarred and, polished bottom, cut bb, anchoring, tarred, and polished, finished, wall or low wall, roof level, pvc pipe, hat, ventilation, ventilation , det. hat, in mayolica box, detail valve location, npt, niche, valve gate, handle, metal door, detail of pipe, concrete, rolled tube, tube pvc-salt, plant, in each course of the wall, technical specifications , exit of sanitary devices, shower, hat of ventilation, breach of air, low cold water, detail of elevated tank, slab of roof, niv. starter, float, level stop, electric mount, well, land, npt., roof, telephone – tv, air supply, typical detail of lightened, typical isometric detail, brick, joist, shoe types, shoe box, shoe reinforcement, foundation beam , fill, concrete screed, shoe, earthenware, column frame, floor, note :, consider in the foundation: iron grid, cut: zz, section yy, section xx, metal, registration lid, overburden or hearth , ø column, go, lightened china, alejandro, mirror, tempered glass, elevation – av. South way of avoidance, of the type to embed ticino or similar with plastic plates magic series, galvanized iron cabinet to embed with frame and metal door, all the cunductores will be continuous from box to box. will not be allowed, and uprights that will be pvc-sap, standard size galvanized iron boxes for embed light type, switches and receptacles, technical specifications, fittings that remain inside the pipes, pipes, boxes, conductors, double bipolar outlet with universal type forks, simple unipolar switch, double, triple in fºgº box, legend, pipe embedded in floor d indicated in single line diagram, single line diagram, symbology, khw meter for installation, exit for lighting on the wall, – door and sheet , finished with hammered paint the same, the bars will be electrolytic copper of the following, – bars and accessories: they must be isolated from all the cabinet, – box, to embed in wall, metal type, general switch, technical specifications:, – equipment with sockets, reactor equal to alpha, starter and, symbol:, capacities:, bars, measurements will be respected, water pipes will be will be of cpvc, special glue, with special glue., the sewer pipes will be pvc – sap and will be sealed with, the operation of each sanitary appliance will be checked, the sewer pipes will be filled with water, after plugging the tests will be carried out with the help of a hand pump until the ventilation pipes will be pvc – salt and will be sealed, technical specifications, sanitary, device output, detail of register boxes, image, food, gondola – promotions, gondola – showcase, counter, children, gondola – central, gondola, hygiene, cosmetics, medicines, lightened crockery projection, room, first level, gynecological, consulturio, pedriatico, general, odontologico, waiting room, hall, terrace – balcony , reports, file, box, second level, closet, duct, kitchen, third level, secondary elevation, main, laundry, tub – shower, fourth level, bar, breakfast bar, bar, empty, lightened slab, reservation, electric stove, electric heater, to the earth well, see detail, public network, attack of the consecionario, sd, se, sf, sa, sb, sc, sg, sh, si, sj, sk, sl, sb , se, sg, a higher floors, rise rush, rises rush, arrives rush, automatic switch, movement, photosensitive cell, intercom stanchion, amount, telephone – television, electrical equipment, elbow p
Raw text data extracted from CAD file:
| Language | Spanish |
| Drawing Type | Plan |
| Category | Condominium |
| Additional Screenshots | |
| File Type | dwg |
| Materials | Concrete, Glass, Plastic, Other |
| Measurement Units | Metric |
| Footprint Area | |
| Building Features | |
| Tags | apartment, architecture, autocad, building, condo, DWG, eigenverantwortung, electrical, elevations, Family, foundations, full, group home, grup, house, Housing, installations, lightened, mehrfamilien, multi, multifamily housing, ownership, partnerschaft, partnership, plan, plans, sections, structures, trade |
