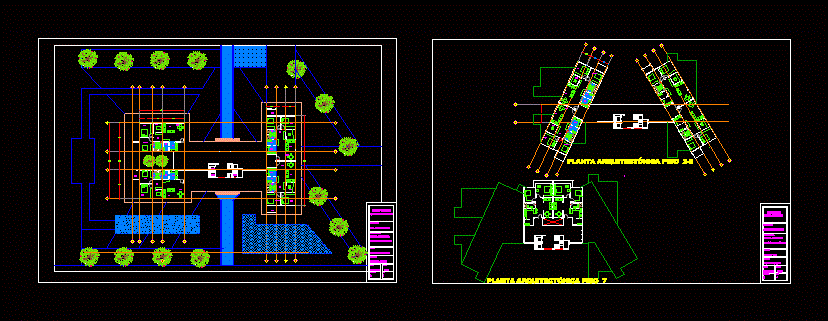ADVERTISEMENT

ADVERTISEMENT
Multi-Family Home DWG Full Project for AutoCAD
Multifamily housing project; four apartments.
Drawing labels, details, and other text information extracted from the CAD file (Translated from Spanish):
balconies, of virginia, presented to, arq. fabio andrade, presented by :, oscar andrade p., contains :, type plants, address, hacienda chune, date, flat, scale, edinson andres ruiz, multifamily, fifth jose eusebio, first floor, hall, patio, kitchen, living room, balcony, dining room, dining room, master bedroom, study, alcove, elevator, stairs
Raw text data extracted from CAD file:
| Language | Spanish |
| Drawing Type | Full Project |
| Category | Condominium |
| Additional Screenshots | |
| File Type | dwg |
| Materials | Other |
| Measurement Units | Metric |
| Footprint Area | |
| Building Features | Deck / Patio, Elevator |
| Tags | apartment, apartments, autocad, building, buildings, condo, DWG, eigenverantwortung, Family, full, group home, grup, home, Housing, mehrfamilien, multi, multifamily, multifamily housing, ownership, partnerschaft, partnership, Project |
ADVERTISEMENT
