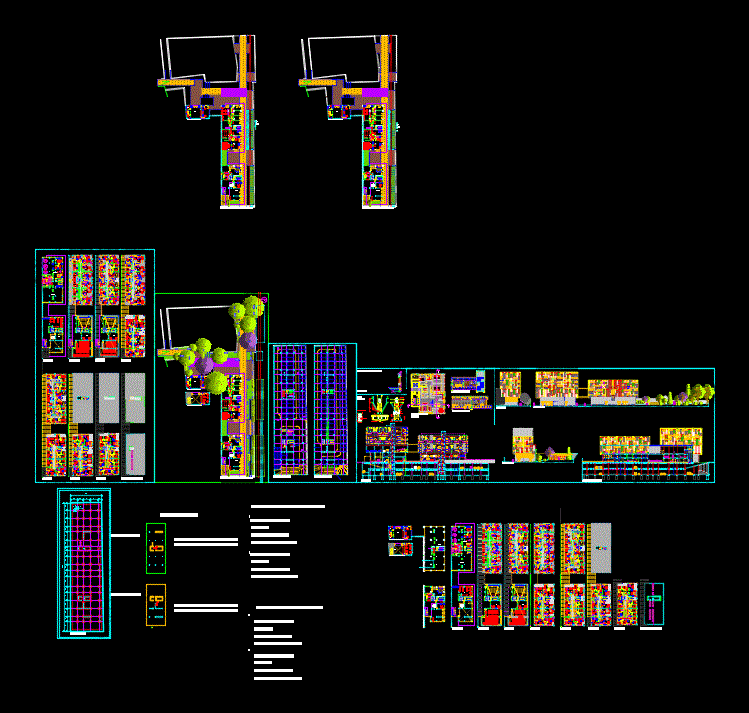
Housing Grouped DWG Block for AutoCAD
Residential building blocks grouped with offices and trading floor.
Drawing labels, details, and other text information extracted from the CAD file (Translated from Spanish):
bedroom, p. of arq enrique guerrero hernández., p. of arq Adriana. rosemary arguelles., p. of arq francisco espitia ramos., p. of arq hugo suárez ramírez., plant ceilings, ground floor, av. colon, passage kids, pje. infanta m. from san martin, callejon lemos, av. pedro molina, patricias mendocinas, kitchen, living-dining room, bathroom, kitchen, toilet, living room, balcony, patio, dressing room, empty room, study, offices, buffet, storage, office, closet, dining room, sum, living room machines, local a, local b, local c, local d, hall housing, hall offices, cultural center, east view, north view, tower i, court bb and south view, west view, court aa, bracing beam, column, armad. longitudinal, cosntructive details, double skin, Roman well, center of mass and rigidity, foundations, purple lettuce, pumpkin, eggplant, lettuce, romaine lettuce, beet, rosemary, chicory, vine, chard, cauliflower, cabbage
Raw text data extracted from CAD file:
| Language | Spanish |
| Drawing Type | Block |
| Category | Condominium |
| Additional Screenshots | |
| File Type | dwg |
| Materials | Other |
| Measurement Units | Metric |
| Footprint Area | |
| Building Features | Deck / Patio |
| Tags | apartment, autocad, block, blocks, building, condo, condominium, DWG, eigenverantwortung, Family, floor, group home, grup, Housing, mehrfamilien, multi, multifamily housing, offices, ownership, partnerschaft, partnership, residential |
