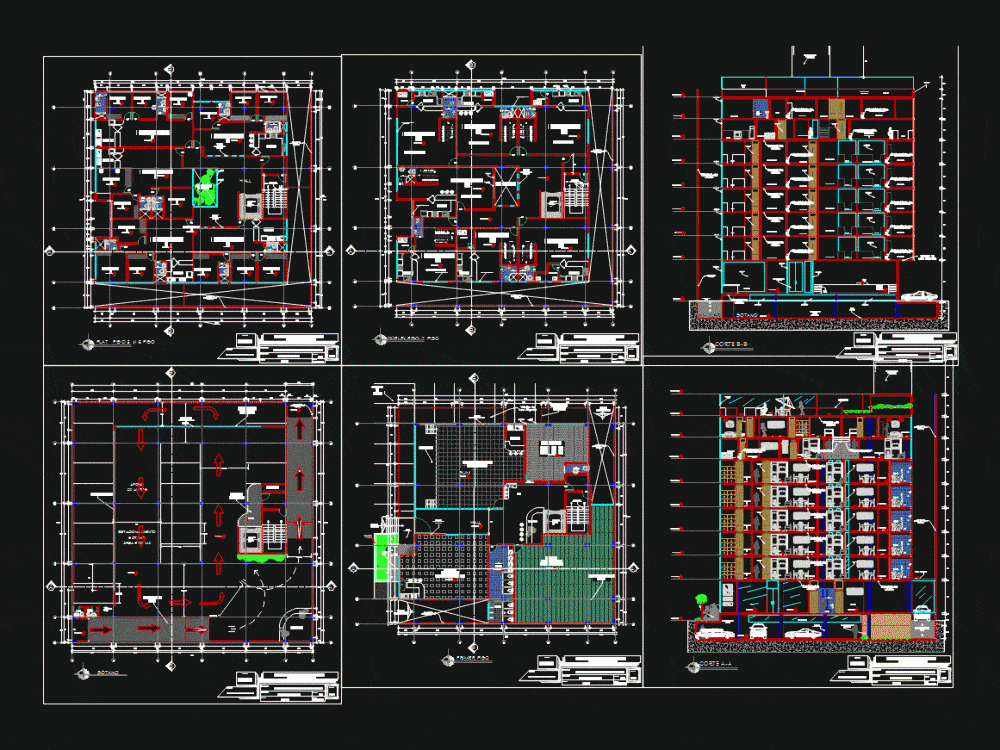
Department Flat DWG Section for AutoCAD
Plants – sections – views
Drawing labels, details, and other text information extracted from the CAD file (Translated from Spanish):
bedroom, elevator, people, licas, basement, control, first floor, cafeteria, store, sum, bathroom, up stairs to the second level, second floor, third floor, kitchen, hall, main entrance, entry basement cars, entry basement cars, ss.h, ss.m, ss.hh-m, ss.hh-h, elevator, living room, kitchen, d.principal, ss.hh, reception, ss.hm., type, width, height, first level, doors and gates, windows, alfeiser, second and third level, roof, vain boxes, ss.hh., ceiling projection, stage, laundry, light duct, high tempered glass window, high window, retirement projection , gymnasium, nursery, lookers, glass blocks, ceiling flying projection, mahogany wood ceiling, carpet of world rug, tempered glass window, dining room, rail, headboard, pendant, glass, cabin, well, climbs ladder to next level, non-industrial stainless steel profile, silicone seal, finish, description, for environments, lobby, cement floor polished, emergency staircase, elevated tank, hammocks, finishing of tarrajeo achurado, parking basement, court aa, high window, apartment, shower, wooden door plywood, start of pipeline, staircase, staircase to the next level, duplex, table area , light pipe, parapet with windbreaker, detail of manparas, windows, elevator detail, polished cement, bb cut, concrete, gardener, garden sardinel detail, pavement, expansion joint, main entrance door, stage., detail of door, lateral elevation, frontal elevation, loby, indicated, date :, multifamily building, project :, teachers, sheet :, scale :, arq. felix gavilano, talller, design v, student :, plane :, licas ventura bernardo, university wings, peruvian, faculty of architecture, cuts, elevation, structural, plant, details
Raw text data extracted from CAD file:
| Language | Spanish |
| Drawing Type | Section |
| Category | Condominium |
| Additional Screenshots |
 |
| File Type | dwg |
| Materials | Concrete, Glass, Steel, Wood, Other |
| Measurement Units | Metric |
| Footprint Area | |
| Building Features | Garden / Park, Elevator, Parking |
| Tags | apartment, autocad, building, condo, department, DWG, eigenverantwortung, Family, flat, group home, grup, mehrfamilien, multi, multifamily housing, ownership, partnerschaft, partnership, plants, section, sections, views |
