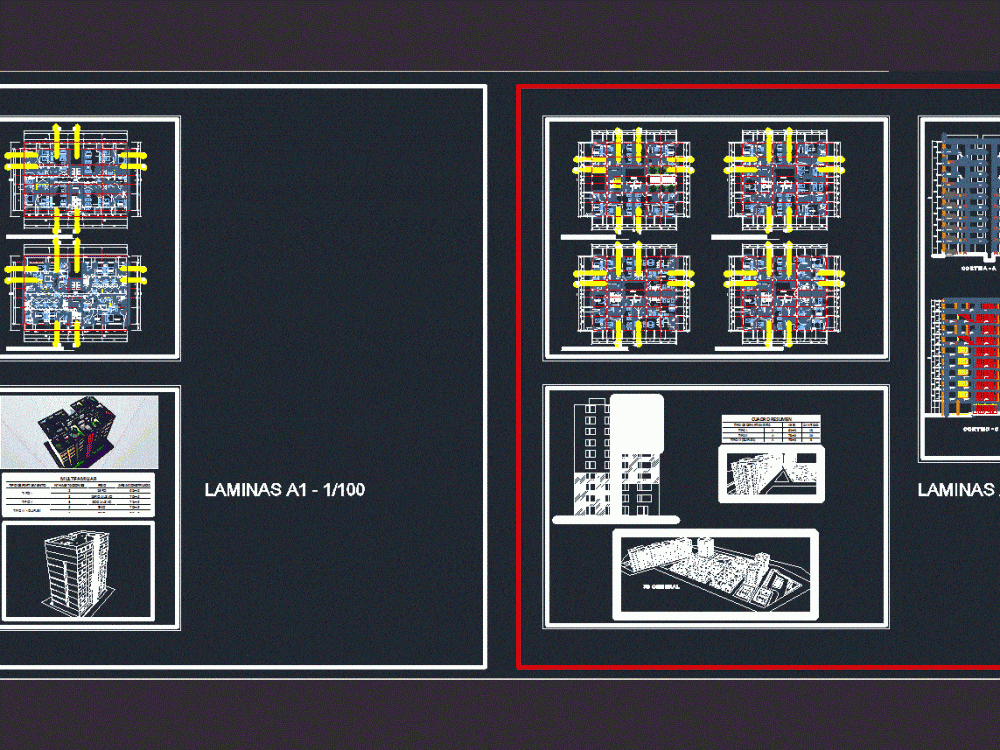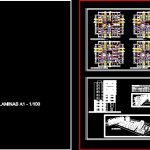ADVERTISEMENT

ADVERTISEMENT
Multifamily Building DWG Plan for AutoCAD
Multifamily: includes architectural plans; courts; elevations; isometries. Two apartment towers; one is for students.
Drawing labels, details, and other text information extracted from the CAD file (Translated from Spanish):
pedestrian access, legend, single-family homes, recreation, education, trade, blocks of apartments, health, other uses, area, ha., zoning, plane :, chiclayo, lambayeque, district :, province :, region :, scale :, architects :, date:, project:, geolocation, indicated, – terry ramos marianela – reategui osores edgardo, laundry, ceramic floor, hall, bedroom, kitchenet, living room, dining room, lav., master bedroom, bookseller, lobby, sshh, income, garden, living, multifamily facade, court a – a, court b – b, court d – d, dormit., kitchenette, evacuation stairs, ss.hh., court c – c
Raw text data extracted from CAD file:
| Language | Spanish |
| Drawing Type | Plan |
| Category | Condominium |
| Additional Screenshots |
 |
| File Type | dwg |
| Materials | Other |
| Measurement Units | Metric |
| Footprint Area | |
| Building Features | Garden / Park |
| Tags | apartment, architectural, autocad, building, building departments, condo, courts, DWG, eigenverantwortung, elevations, Family, group home, grup, includes, isometries, mehrfamilien, multi, multifamily, multifamily housing, ownership, partnerschaft, partnership, plan, plans, students, towers |
ADVERTISEMENT
