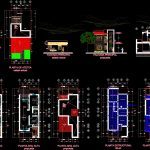ADVERTISEMENT

ADVERTISEMENT
House Room DWG Model for AutoCAD
Remodeling of room for duplex housing. Plants – Cortes – Facades – Foundations
Drawing labels, details, and other text information extracted from the CAD file (Translated from Spanish):
dining room, living room, bedroom, bathroom, kitchen, service patio, back garden, garden, access, slab projection, roof plant current status, plant arq. low proposal, patio, main facade current status, alcove, arq. low current status, proy. of cover, plant arq. high proposal, main facade proposed, lower level of roof, upper deck level, longitudinal cut, storm drain gargoyle, low structural floor, high structural floor, rib at temperature, flexural rib, and finished with concrete and tile, mud as a final finish, inclined roof
Raw text data extracted from CAD file:
| Language | Spanish |
| Drawing Type | Model |
| Category | Condominium |
| Additional Screenshots |
 |
| File Type | dwg |
| Materials | Concrete, Other |
| Measurement Units | Metric |
| Footprint Area | |
| Building Features | Garden / Park, Deck / Patio |
| Tags | apartment, autocad, building, condo, cortes, duplex, DWG, eigenverantwortung, facades, Family, foundations, group home, grup, house, Housing, mehrfamilien, model, multi, multifamily housing, ownership, partnerschaft, partnership, plants, remodeling, room |
ADVERTISEMENT
