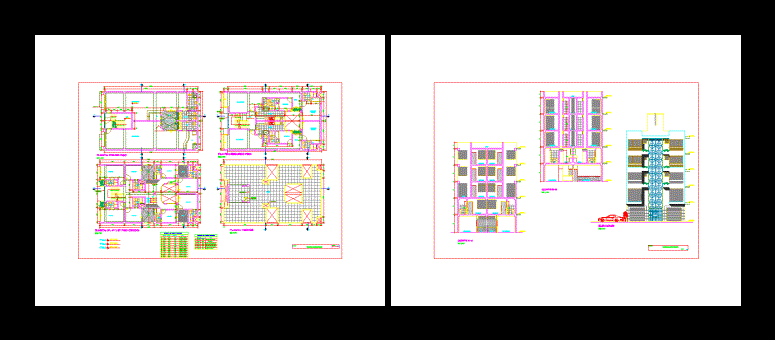ADVERTISEMENT

ADVERTISEMENT
Multi Housing Project DWG Full Project for AutoCAD
MULTI HOUSING PROJECT PLANNING AND PLANT DISTRIBUTION BY LEVEL OF ROOF AND FACADE
Drawing labels, details, and other text information extracted from the CAD file (Translated from Spanish):
american standard, porcelain – white, floor: second floor, living room, s.hh., living, bedroom, master, floor: first floor, commercial area, hall, bar, patio, wood and glass, plywood, height, picture of openings-windows, sill, width, type, box of openings-doors, metal, rolling, proy. cantilever, sh., cl., kitchen, proy. planter, iron structure, room, plant: ceilings, ceilings, scale, project, multifamily housing, proy. elevated tank, glazed, exit to the roof, cat ladder, iron railing, wooden bench, ntt., npt., elevation, roof, passage, cut a-a, cut b-b
Raw text data extracted from CAD file:
| Language | Spanish |
| Drawing Type | Full Project |
| Category | Condominium |
| Additional Screenshots | |
| File Type | dwg |
| Materials | Glass, Wood, Other |
| Measurement Units | Metric |
| Footprint Area | |
| Building Features | Deck / Patio |
| Tags | apartment, autocad, building, condo, distribution, DWG, eigenverantwortung, facade, Family, full, group home, grup, Housing, housing complex, Level, mehrfamilien, multi, multifamily housing, ownership, partnerschaft, partnership, planning, plant, Project, roof |
ADVERTISEMENT
