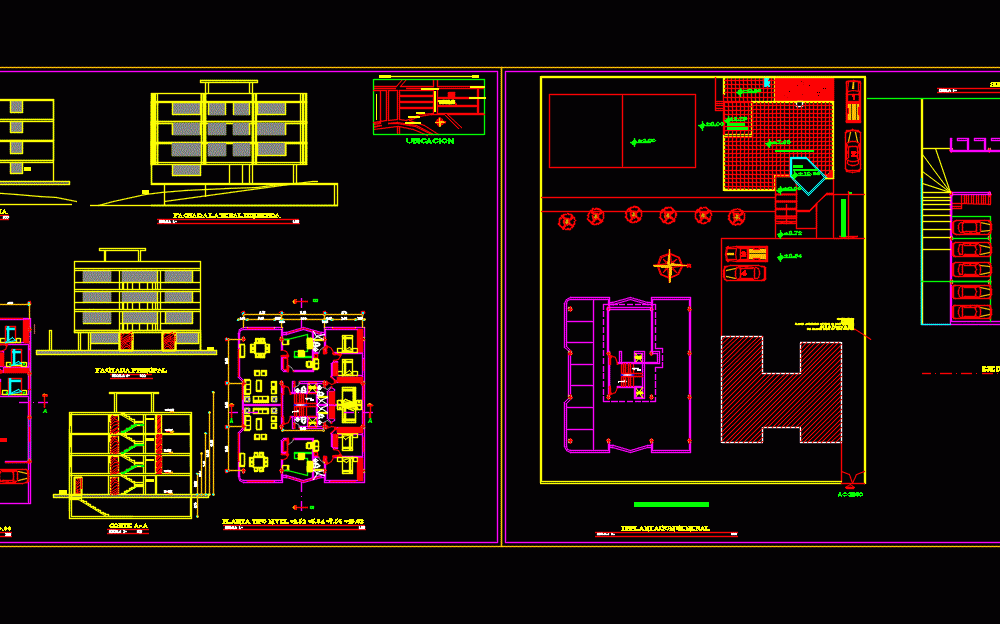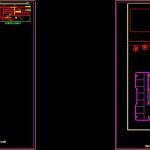ADVERTISEMENT

ADVERTISEMENT
Building 4 Floors DWG Block for AutoCAD
Plants; facades;
Drawing labels, details, and other text information extracted from the CAD file (Translated from Spanish):
court a-a, bathroom, main facade, duct, nnt, scale:, location, mariano walls, real audience, av. real audience, conelsa, gas station, moises luna andrade, souvenir park, calle mariano walls, access, accessible terrace, terrace, accessible, slab, inaccessible, general implementation, road axis, subsoil, office, left side facade, side facade right
Raw text data extracted from CAD file:
| Language | Spanish |
| Drawing Type | Block |
| Category | Condominium |
| Additional Screenshots |
 |
| File Type | dwg |
| Materials | Other |
| Measurement Units | Metric |
| Footprint Area | |
| Building Features | Garden / Park |
| Tags | apartment, autocad, block, building, condo, DWG, eigenverantwortung, facades, Family, floors, group home, grup, housing complex, mehrfamilien, multi, multifamily housing, ownership, partnerschaft, partnership, plants, residential |
ADVERTISEMENT
