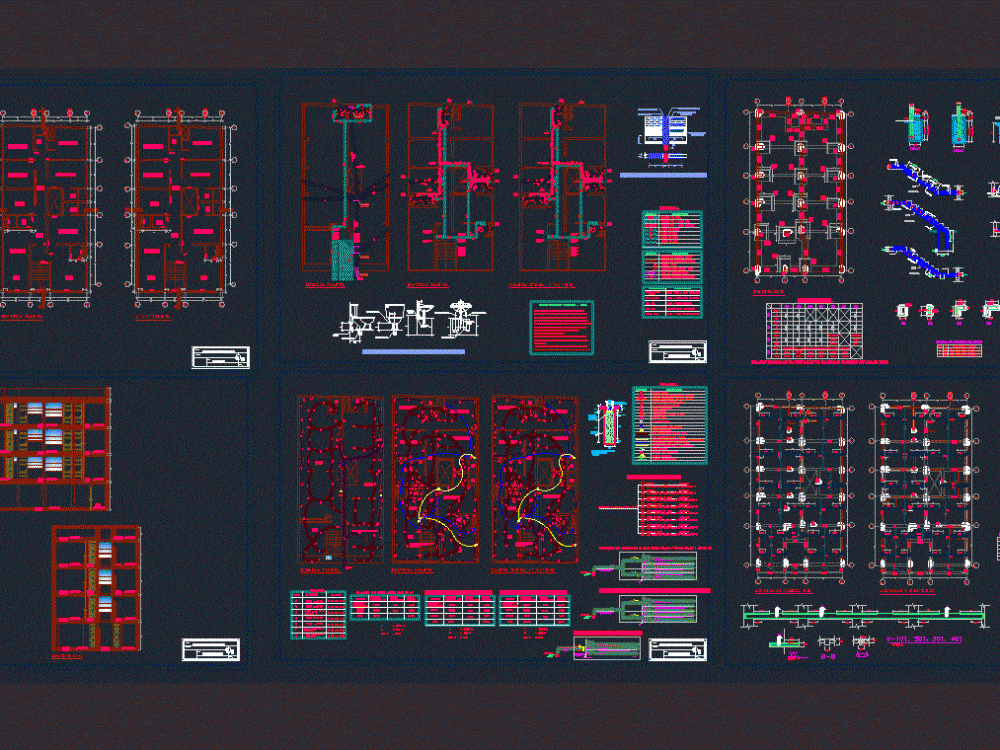
Multifamily Housing DWG Plan for AutoCAD
Multifamily Building Plans; Structures. Inst. Sanitary and Electrical
Drawing labels, details, and other text information extracted from the CAD file (Translated from Spanish):
civil, hall, garage, furniture, shop, kitchen, step, dining room, first floor, second floor, bathroom, roof, section aa, section bb, front elevation, lightened first floor, foundation, lightened typical floor, symbol , kwh, receptacle, waterproof socket, general electrical distribution board, bracket outlet, description, light meter, step box, intercom, telephone outlet, recessed network by floor or wall, recessed network by ceiling or wall , conduit per floor or wall tv-cable, electro conduit per floor or wall telephone, network embedded per floor or wall timbre-intercom, earth well, rectangular pass box, differential circuit, public, network, tap irrigation, point of water, stopcock, pvc pipe – hot water, pvc pipe – cold water, globe key, water meter, legend, brass thread registration, scale:, multifamily housing trade, project:, owner:, sanitary installation, plane: distribution, cut s and elevations, structure – foundations, structure – lightened, electrical installation, s.a.f. , vaf, sv, vv, bac, vac, bd, vd, bdp, vdp, low or come drain, come up, come or go cold water, low or hot water comes, goes up or comes ventilation, low or comes pluvial drain, baf , abbreviations, unions, exposed, can be installed with a universal union., technical specifications – water, the accessories of sanitary devices must be of such quality that they guarantee a perfect operation, between two universal joints and in niches, properly constructed, and quantity to guarantee waterproofing in the, concrete fill, det. pipe installation stile, on the floor, drain outlet, outlet for, drain, cold water, hot water outlet, proy. valv. box, detail water outlet and drain in sanitary, lighting:, earthing, reserve :, receptacles :, comes signal, thermo-magnetic circuit, copper rod, scale: se, bare copper cable, copper connector , land of cultivation, sifted and compacted, thor-gel, key, type, wire, duct, service, power, lighting and, factor, demand, maximum, demand, loads, several, total, cos d, therma, kitchen :, therma:, roof, spreading to extremes, frame of stirrup-beams, typical cut of lightened, main ø, bxt, column frame, see detail, frame of stirrups columns, nfp., column, øs of, foundation, npt ., nnt., splice detail, in columns, long.empalme l, slab alig., equal, steel :, structures :, false floor :, concrete :, foundation :, overlay :, terrain :, technical specifications, coatings: , flat beams, slabs, banked beams, footings, columns, reinforced concrete wall and, structure, response spectrum, structural system, confined brick masonry, -shoes, -columns and cutting walls, -beams and slab, -steel ladder, additional if there is no column., plant – cross beams, b-b, a-a, det. vb, x-x, beam goes, concrete screed
Raw text data extracted from CAD file:
| Language | Spanish |
| Drawing Type | Plan |
| Category | Condominium |
| Additional Screenshots | |
| File Type | dwg |
| Materials | Concrete, Masonry, Steel, Other |
| Measurement Units | Imperial |
| Footprint Area | |
| Building Features | Garage |
| Tags | apartment, autocad, building, condo, DWG, eigenverantwortung, electrical, Family, group home, grup, Housing, inst, mehrfamilien, multi, multifamily, multifamily housing, ownership, partnerschaft, partnership, plan, plans, Sanitary, structures |
