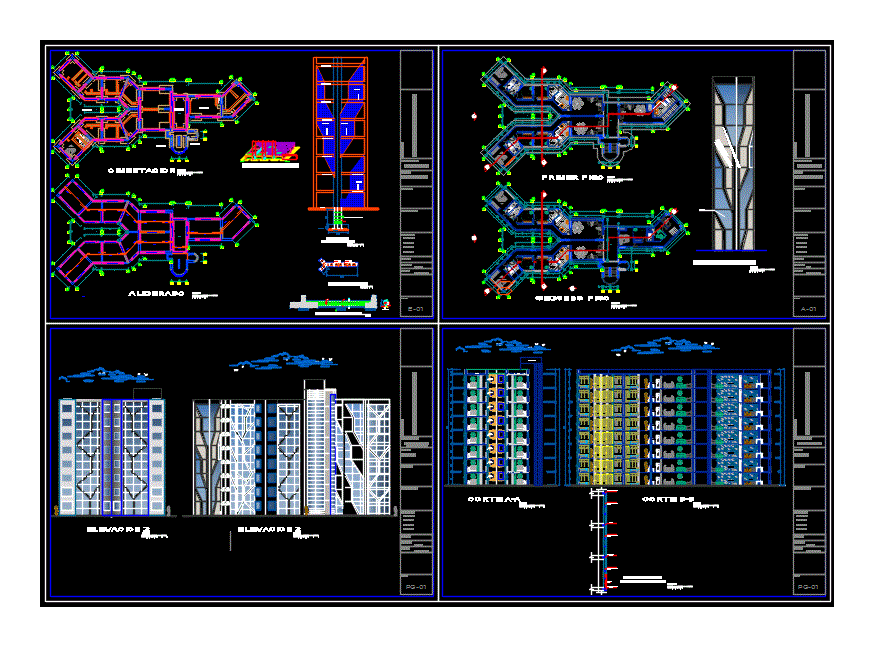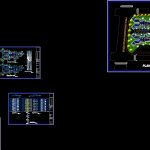
Multi Set DWG Detail for AutoCAD
SET MULTI DISTRIBUTED IN BLOCK 4 -. DETAILS OF ARCHITECTURE PLANNING … PLANNING DETAILS OF STRUCTURES. CORTES; LIFTS. THE ELEVATION OF A MODERN BUILDING 8 FLOORS EACH TOWER .
Drawing labels, details, and other text information extracted from the CAD file (Translated from Spanish):
p. of arq enrique guerrero hernández., p. of arq Adriana. rosemary arguelles., p. of arq francisco espitia ramos., p. of arq hugo suárez ramírez., kitchen, dining room, hall, passageway, sh, service yard, elevator, entrance, cut aa, flooring, both sides, girder, shoe, tagnumber, prolongation mariategui, general approach, plan:, specialty:, place:, province :, architecture, planning, sheet:, drawing:, date:, scale:, district:, location:, aulmna:, region:, project:, designer:, owner, general, av. Inca Ripac, bedroom, glass, reflective colorless, hall, living room, study, first floor, second floor, roof, court bb, elevated tank, foundation, lightened, reinforced concrete wall segund detail of facade, indicated, structures, detail central plate , wood, blocks, cuts, detail of curtain wall, tarred and painted, curtain wall, chromed iron tube, colorless reflective glass, iron pipe, elevations, window detail, concrete wall, armed steel shuttering, corner column, no cement colored finish, tarred and painted smoke white color, reflecting glass color
Raw text data extracted from CAD file:
| Language | Spanish |
| Drawing Type | Detail |
| Category | Condominium |
| Additional Screenshots |
 |
| File Type | dwg |
| Materials | Concrete, Glass, Steel, Wood, Other |
| Measurement Units | Metric |
| Footprint Area | |
| Building Features | Deck / Patio, Elevator |
| Tags | apartment, architecture, autocad, block, building, condo, DETAIL, details, distributed, DWG, eigenverantwortung, Family, group home, grup, housing complex, mehrfamilien, multi, multifamily housing, ownership, partnerschaft, partnership, planning, residential, set, structures |
