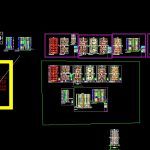
Multifamily Housing DWG Full Project for AutoCAD
Multi family housing; City full of peace; presents building regulations the south area of ??the city of peace. This project is for a new construction has more than 15 levels; in this proyectro also find tables lusu pattern for multi family housing construction
Drawing labels, details, and other text information extracted from the CAD file (Translated from Spanish):
plane foundations, hall, bedroom, master, b.v., living room, dining room, bathroom, kitchen, air and light, lav., dep., b.s., v e c i n o, l. mcpl., up, down, projection upper level, low, barbecue, empty, elevator, well, avenue ricardo bustamante, l. mcpal., ground floor, gallery – offices, corridor, balcony, projection for double height, pedestrian entry, admission to commercial store, vehicular income, green garden, offices, vest., laundry, dorm. serv., deposit, departments, control, reception, office, consultation, waiting, gynecology, cardiology, x-ray, tomography, traumatology, pediatrics, dermatology, gastroenterology, ultrasound, general medicine, dental, offices, desk, shaft, corridor, bv , vest., inaccessible slab, plant basement, parking, parking, full ground, main elevation, lateral elevation, ophthalmology, area :, surface lot :, cod. cadastral:, street :, architect, owner, owner :, plane of:, sainz launches maria virginia, calacoto, avenue ricardo sanchez bustamante, construction, scale, income, office, serv., neighbor, date :, av. jose ballivian, avenue sanchez bustamamte, relation of areas, plant or level, surface, description, first floor, second floor, total, commercial premises, pattern of use, norm, aml, fml, amc, ame, amf, rme, smel, cantilever, uspa pattern, application, to the land, to the project, zocalo, tower, for each unit, family housing, site plan and ceilings
Raw text data extracted from CAD file:
| Language | Spanish |
| Drawing Type | Full Project |
| Category | Condominium |
| Additional Screenshots |
 |
| File Type | dwg |
| Materials | Other |
| Measurement Units | Metric |
| Footprint Area | |
| Building Features | Garden / Park, Elevator, Parking |
| Tags | apartment, autocad, building, city, condo, DWG, eigenverantwortung, Family, full, group home, grup, Housing, mehrfamilien, multi, multifamily, multifamily housing, ownership, partnerschaft, partnership, peace, presents, Project, regulations, south |
