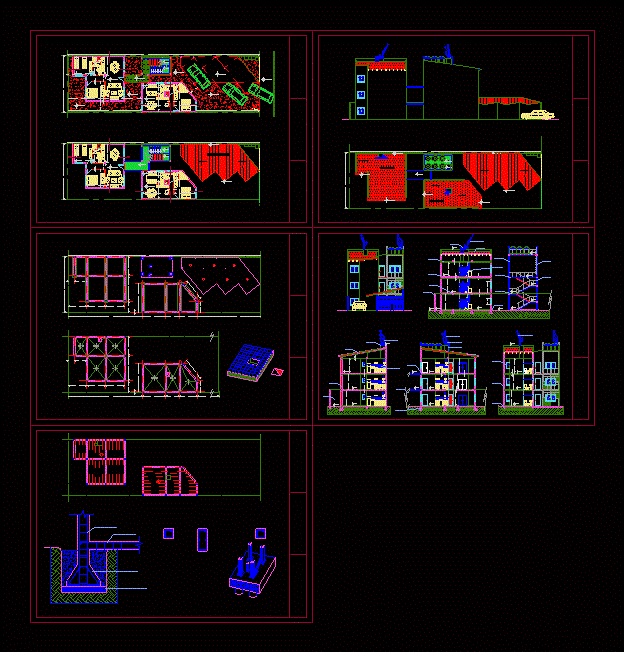
Departments Project 1 And 2 Bedroom DWG Full Project for AutoCAD
Tower apartments of 1 and 2 bedrooms. Tower 1 and 2 at three levels. elongated distribution field. 3 Garages General Drawings of Architecture; Cortes; Views; Structural Drawings; Construction Details
Drawing labels, details, and other text information extracted from the CAD file (Translated from Spanish):
bedroom, bathroom, l.m., l.c.v., e.m., court b-b ‘, court a-a’, court c-c ‘, court d-d’, architectural plan :, front left facade. roof plant, main facade – cuts a, b, c, d.-, main facade, durlock type ceiling, solid slab, lime common plaster, natural aluminum carpentry, ceramic floor, structure: foundations, slabs.-, chained of connection to, structure: of cover constructive detail.-, muñoz fabio gaston.-, foundation shoes of corrida zc, columns c, beams foundation and chained v ve, beams of chained ve, column armor, beam of foundation, concrete of cleaning, shoe armor, detail in solid slab stile
Raw text data extracted from CAD file:
| Language | Spanish |
| Drawing Type | Full Project |
| Category | Condominium |
| Additional Screenshots |
 |
| File Type | dwg |
| Materials | Aluminum, Concrete, Other |
| Measurement Units | Metric |
| Footprint Area | |
| Building Features | Garage |
| Tags | apartment, apartments, autocad, bedroom, bedrooms, building, condo, condominium, departments, distribution, DWG, eigenverantwortung, elongated, Family, field, full, garages, general, group home, grup, levels, mehrfamilien, multi, multifamily housing, ownership, partnerschaft, partnership, Project, tower |
