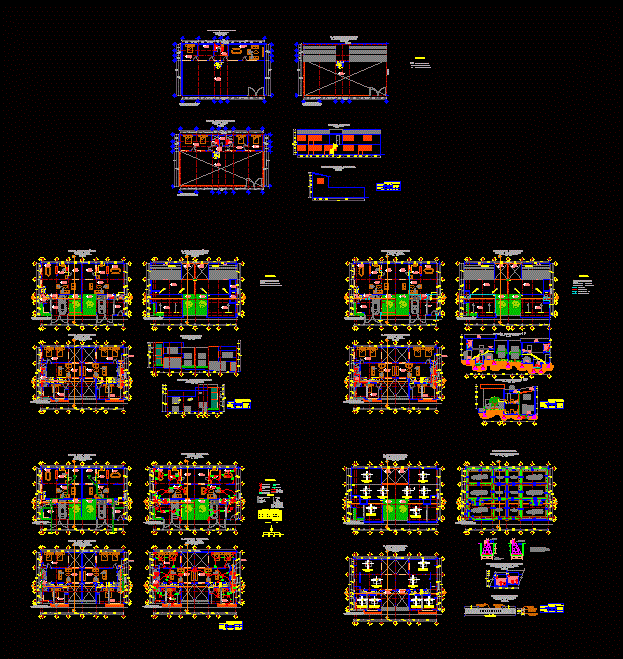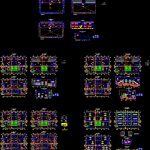
Remodeling House – Room DWG Plan for AutoCAD
Renovation and expansion of a house – two bedroom homes, includes: Lift as soon as current, floor plans, facades, sections, water and sanitary;; electrical installations foundation and some details
Drawing labels, details, and other text information extracted from the CAD file (Translated from Spanish):
lid, base, polished cement, inside, partition with, heater, arch. giuseppe conte, architecture construction and design, firm, cast iron, npt, roof slab section, chain, interior floor level, level banqueta floor, pvc clamp, bronze globe wrench, female thread, copper tee, key bronze for external threaded hose, male plug, partition wall with polished cement finish on the inside, septic tank cut without scale, septic tank plant without scale, floor level, master bedroom, distribution board, bathroom , bedroom, kitchen, service yard, comes from municipal outlet, access, runs, shaft, cc enclosure chain without scale, block wall with polished cement finish inside, registration detail without scale, concrete cover, and anchor the steel colandose with conc. using, to anchor in wall demolish carefully, note :, skirting of conc. armed, scantillon, saddle, slab, armed with, ce, detail of, circuit, total, load table, balcony, living room, dining room and kitchen, bedroom, p. service, bathroom and balcony, detail of anchorage of column without scale, study, cold water, hot water, tube up, down tube, dome of poicarbonato, variable, projection of trabe, low, up, garage, stay, dining room, tv room, access, roof, symbology, bap, rainwater downpipe, ban, blackwater downpipe, low, soapy water down to ”, center buttress, single damper, contact, wall buttress, board loads, meter, connection, conduit in wall, conduit in floor, conduit in slab, sanitary, diagram unifilar, picture of loads by department, patio of service, garden, room of tv, bap, take domicile cmas, towards municipal network of drainage , ban, cross street, adjoining, low, up, patio, warehouse, vestibule, strainer, see detail, detail of reinforced concrete trabe expansion and remodeling without scale, viv. existing, total: antecedent survey, expansion and remodeling
Raw text data extracted from CAD file:
| Language | Spanish |
| Drawing Type | Plan |
| Category | Condominium |
| Additional Screenshots |
 |
| File Type | dwg |
| Materials | Concrete, Steel, Other |
| Measurement Units | Metric |
| Footprint Area | |
| Building Features | A/C, Garden / Park, Deck / Patio, Garage |
| Tags | apartment, autocad, bedroom, building, condo, current, DWG, eigenverantwortung, expansion, Family, floor, group home, grup, homes, house, includes, lift, mehrfamilien, multi, multifamily, multifamily housing, ownership, partnerschaft, partnership, plan, plans, remodeling, renovation, room |
