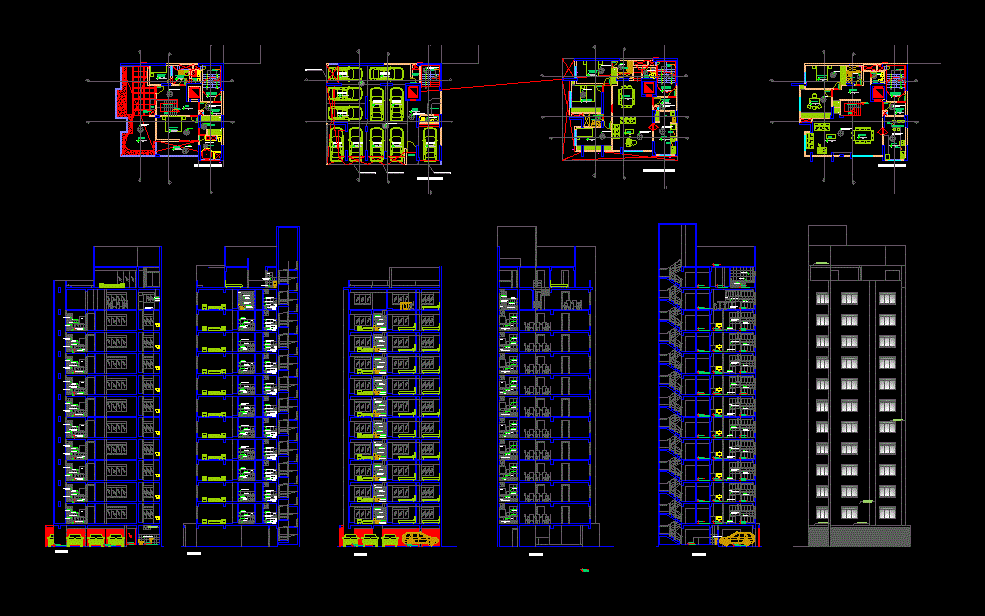
Multifamily Building – San Andres Trujillo DWG Full Project for AutoCAD
Complete project of a Multifamily Building with Plants; cuts, elevations and details of bathroom and kitchen
Drawing labels, details, and other text information extracted from the CAD file (Translated from Spanish):
npt, trash chute, garbage room, reception, seccionable door, entrance hall, entrance, staircase, evacuation, service room, principal dormitoio, dressing room, terrace, bbq, wooden beams, hall, tendal laundry., ss .hh., ss.hh. serv., dining room, master bedroom, study, kitchen, living room, com. diary, passageway, roof, bone polished porcelain, galvanized iron, round tube, white ceramic, gray polished porcelain, silver porcelain, vestibule, previous, ceramic gray cement, ss.hh. visit, ceramic brown cement, iron staircase, with wooden steps, countertops, gray granite, texas beige ceramics, barbequeu, refractory brick, caravista type, low ceiling, lav., polished cement, bahamas, top piece, one piece advance, java, crossbows, samoa, ceramic red dunes, listelo verna, ceramic black dunes, ceramic white dunes, ceramic america white, gray penélope listelo, linear white ceramic, listelo design, gray stone porcelain, beige tenerife ceramic, chanel listello, bathroom reception, sectional doors, direct system, wood structure, natural finish screw, cut c – c, cut b – b, cut a – a, ceramic white stone, gray stone ceramics, cut d – d, e – cut, parking, reception, lobby, laundry, walking closet, master bathroom
Raw text data extracted from CAD file:
| Language | Spanish |
| Drawing Type | Full Project |
| Category | Condominium |
| Additional Screenshots |
 |
| File Type | dwg |
| Materials | Wood, Other |
| Measurement Units | Metric |
| Footprint Area | |
| Building Features | Garden / Park, Parking |
| Tags | apartment, autocad, bathroom, building, complete, condo, cuts, details, DWG, eigenverantwortung, elevations, Family, full, group home, grup, kitchen, mehrfamilien, multi, multifamily, multifamily building, multifamily housing, ownership, partnerschaft, partnership, plants, Project, san, trujillo |
