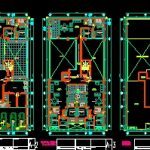
Multifamily DWG Section for AutoCAD
architecture of a building of 8 floors 2 minidepartments on each floor – Ground – sections – details – dimensions – Equipment
Drawing labels, details, and other text information extracted from the CAD file (Translated from Spanish):
elevator house, warehouse, room, machines, cistern, cistern a.c.i., basement, hall, entrance, parking, terrace, ss.hh., extractor, pedestrian income, projection. upper floor hall, elevator, r e c e p e n e, vehicular entry, projection roof, lift door, seccionable, cl., kitchen, service, dining room, room, board, seismic, cabinet, ci, block of, glass, duct, shower, repost, office, owner:, location:, work:, professional :, scale:, date:, laminate:, drawer:, grid, patio, planter, empty, hood, extractor, elevator hall, halldedistribuci or n, balcony, previous lobby, alexander chuquillanqui, projection light well
Raw text data extracted from CAD file:
| Language | Spanish |
| Drawing Type | Section |
| Category | Condominium |
| Additional Screenshots |
 |
| File Type | dwg |
| Materials | Glass, Other |
| Measurement Units | Metric |
| Footprint Area | |
| Building Features | Garden / Park, Deck / Patio, Elevator, Parking |
| Tags | apartment, architecture, autocad, building, condo, details, dimensions, DWG, eigenverantwortung, equipment, Family, floor, floors, ground, group home, grup, housing complex, mehrfamilien, multi, multifamily, multifamily housing, ownership, partnerschaft, partnership, section, sections |
