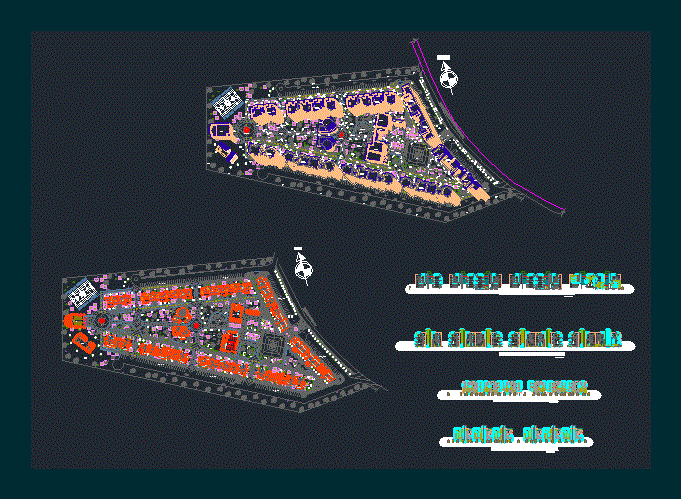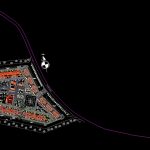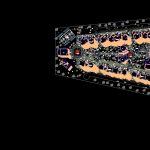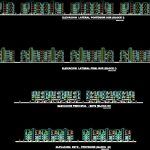
Residential DWG Block for AutoCAD
Residential Complex in the city of Chincha, for apartments and common areas. Planimteria General – Ground – Cortes – Views
Drawing labels, details, and other text information extracted from the CAD file (Translated from Spanish):
road via laran, nm, playground, pool, amphitheater, gazebo, sports equipment, square, garden, pool, minimarket, gym, modules, square, chapel, cei, sum, living in bar type i, living in bar type iii, living in bar type ii, plot-plan, towards chincha, legend, entrance, vehicular, exit, pedestrian, made by coconut, road, alamacen, wardrobe, personal, administ., refrigerator, waiting room, kitchenette, bathroom, bathroom of ladies, dep., administration, males, other uses, toilet, ss-hh, bedrooms, cribs, topico, secretary, adm., hall – resep., corridor, control, reports, reception, hall, bathroom, kitchen, dining room, living room, patio, ss.hh., room, garbage, med. elec, bicycles, elevator, auditorium, garbage duct, gardener, sh, installation duct and ventilation, bedroom, patio – laundry, sacristy, altar, hall, atrium, salon, worship, income, commercial modules, box, ladies, ss .hh.-d., deposit, ss.hh.-v., parking, general planimetry, block -ii, block -i, block -iii
Raw text data extracted from CAD file:
| Language | Spanish |
| Drawing Type | Block |
| Category | Condominium |
| Additional Screenshots |
   |
| File Type | dwg |
| Materials | Other |
| Measurement Units | Metric |
| Footprint Area | |
| Building Features | Garden / Park, Pool, Deck / Patio, Elevator, Parking |
| Tags | apartment, apartments, areas, autocad, block, building, city, common, complex, condo, DWG, eigenverantwortung, Family, general, ground, group home, grup, mehrfamilien, multi, multifamily, multifamily housing, ownership, partnerschaft, partnership, residential |
