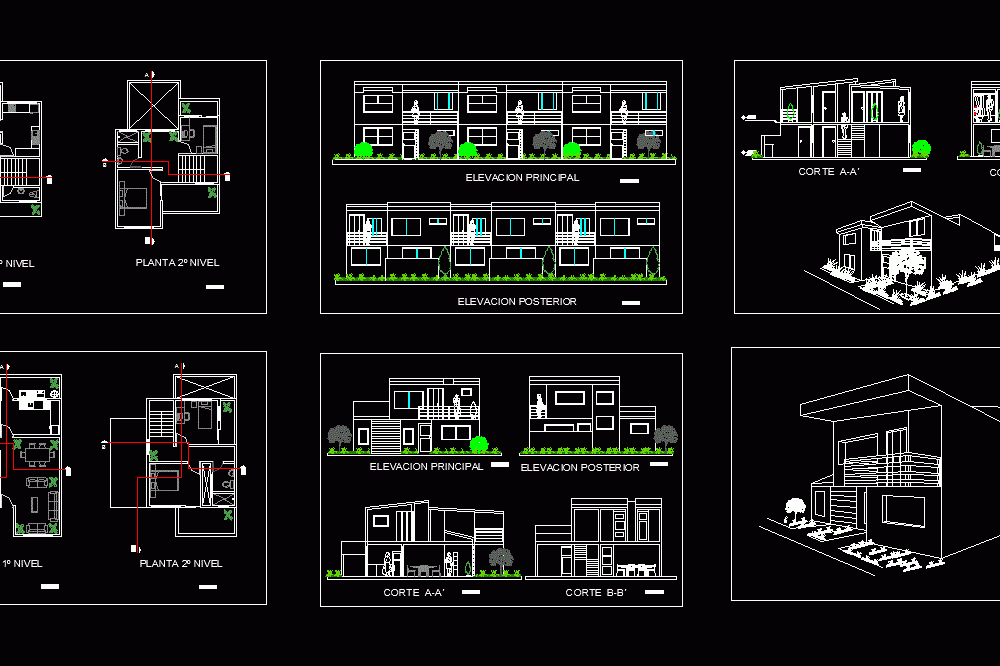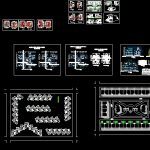ADVERTISEMENT

ADVERTISEMENT
Housing DWG Section for AutoCAD
Set housing complex in the city of Huancayo – plants – sections – details – specifications – designations – dimensions
Drawing labels, details, and other text information extracted from the CAD file (Translated from Spanish):
terrace, living room, dining room, master bedroom, double bedroom, hallway, s.h. complete, single bedroom, kitchen, common hall, trash duct, service patio, two-family housing module, balcony, sh, main and rear elevation, hall, court a-a ‘, courtyard, court b-b’, main elevation, rear elevation, street los geranios, calle los jasmines, calle las azucenas, manzana, lote nº, lots, nº de, area, plot of lots, total, reacreacion verdes, vias
Raw text data extracted from CAD file:
| Language | Spanish |
| Drawing Type | Section |
| Category | Condominium |
| Additional Screenshots |
 |
| File Type | dwg |
| Materials | Other |
| Measurement Units | Metric |
| Footprint Area | |
| Building Features | Deck / Patio |
| Tags | apartment, autocad, building, church, city, complex, condo, designations, details, DWG, eigenverantwortung, Family, group home, grup, Housing, huancayo, mehrfamilien, multi, multifamily housing, ownership, partnerschaft, partnership, plants, section, sections, set, specifications, temple |
ADVERTISEMENT
