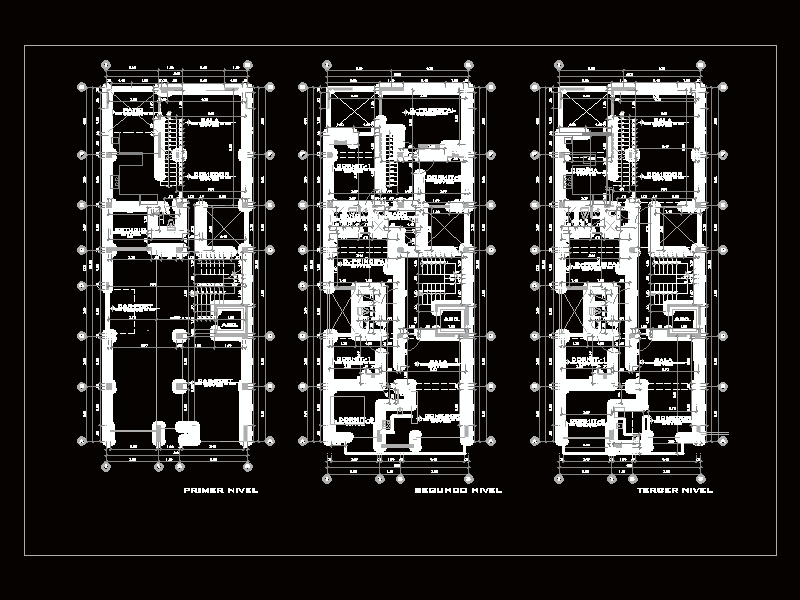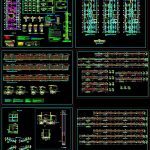
Multifamily Building DWG Block for AutoCAD
Multifamily Building 6 houses, 4 flats and 2 duplex; contains architectural plants and structures.
Drawing labels, details, and other text information extracted from the CAD file (Translated from Spanish):
reception, avenue la libertad, calle los pinos, calle e. galvez, passage eloy reategui, urbanization federico villarreal, room, dining room, study, patio, car-port, asc., first level, second level, third level, d.-main, bathroom, kitchen, stirrups, specified, coating, plate or beam, column ø, det. of bending of stirrups, in columns and footings, length of, development, length of development for, standard hook, minimum extension., minimum radius of bending for bars, typical detail of lightened, steel of temperature, bottom of slabs, bottom of beams , minimum times of demoulding, flooring, fp, table of columns, type, floor, cut and and, zz cut, xx cut, azot, -the concrete of the confinement columns will be subsequently emptied, note:, to the construction of the wall of masonry. This concrete will start from, the upper edge of the foundation, not the overburden., -the bearing walls are indicated shaded in the formwork plans., of encofrar ceilings., all the shaded walls are, bearing. to lift them up before, important note:, consult the calculator engineer., any type of demolition is prohibited, or chopped on them. otherwise, referential plant, without scale, seismic design parameters, zusc, – seismic analysis, – structural system:, – max. of the project:, dynamic analysis:, joint between, structures, technical specifications, reinforced concrete, foundation beams, masonry, beams,: for laying foundation see architecture plans, foundations, slabs and flat beams, note, stairs, partitions , fences and parapets, alternatively use brick tambourine in partitions., the unit of masonry will be of industrial solid type, and must have a resistance, equal to or greater than that indicated below., columns, plates, not cemented on peat, soil organic, topsoil, landfill or sanitary landfill., soil underlying the foundation, these inadequate materials must be removed in their entirety and replaced with selected soils, before starting the construction of the building., – of placing pipes in the walls , corresponding to the installations of any, installation of pipes in walls, – the placement will be done in cavities left during the construction process, of the walls, which will then be filled with concrete., – the installations will always be vertical and, for no reason, the wall will be cut or cut to house them. – The pipes with larger diameters will have routes outside the supporting walls. or, in false columns or they will be housed in special ducts or in non-bearing walls., – see detail of protection of walls with pipes, – all the stages of the construction must be carried out under the direction, execution, quality control, and supervision of professional and qualified technical personnel. – Adequate precautions must be taken to ensure that the products constructed meet or exceed the requirements of the project specifications. for this purpose, they must establish and maintain throughout the construction process, quality control procedures, – the construction must be carried out by collegial civil engineers, who will be responsible for compliance with the plans and technical specifications. del, present project., relationship of standards used for the design:, existing, neighboring construction, new foundation, shoelace, typical elevation of calzadura, note: the numbers indicate the construction sequence, the caliper cloths, construction process of calzadura , carefully emptied, using a vibrator and ensuring that the concrete enters, totally in the excavations without leaving gaps, in the emptying of a horizontal strip, each of which is made, must have the complementary safety measures that, variable width, bar with alternating joints, suitable area for overlays, beam cant, two stirrups , maximum displacement last level :, maximum relative displacement:, seismic separation board:, n.p.t., elevator box, cto. machine, soil improvement with, a-a cut, b-b cut, corr foundation, Mejoram. floor with, cc cut, sanitary lid, pit, sedimentation, tank tank lid, cistern detail, plate, ladder, vae, qq cut, elevator box, check this height according to manufacturer, elevator, pp cut, detail ladder, starter, ladder, slab lightened first level
Raw text data extracted from CAD file:
| Language | Spanish |
| Drawing Type | Block |
| Category | Condominium |
| Additional Screenshots |
  |
| File Type | dwg |
| Materials | Concrete, Masonry, Moulding, Steel, Other |
| Measurement Units | Imperial |
| Footprint Area | |
| Building Features | Deck / Patio, Elevator |
| Tags | apartment, architectural, autocad, block, building, condo, condominium, duplex, DWG, eigenverantwortung, Family, flats, group home, grup, HOUSES, mehrfamilien, multi, multifamily, multifamily housing, ownership, partnerschaft, partnership, plants, structures |
