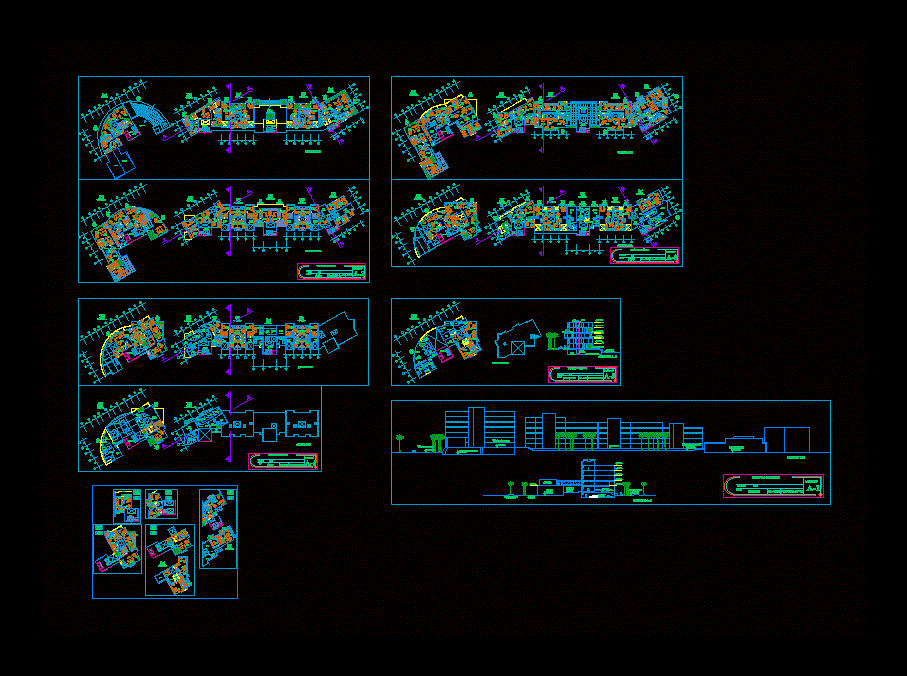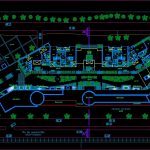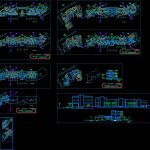
Bar Home DWG Block for AutoCAD
Bar housing department Ilo; complete job cuts and plant and planimetry
Drawing labels, details, and other text information extracted from the CAD file (Translated from Spanish):
living room, dining room, kitchen, patio, laundry, bedroom service, ss.hh, dep., entrance hall, study, ss.hh., bedroom, hall, master bedroom, family room, changing room, terrace, terrace, double bedroom, bedroom service, games room, laundry, storage, master bedroom, double bedroom, library, planter, terrace-dining room, dressing room, water mirror, patio, hallway, art workshop, game room, storage, bar, laundry, desk , laundry, breakfast terrace, entrance, sand, deposit, bar, entrance hall, waterfall, breakfast room, games room, breakfast room, entrance hall, bedroom service, entrance hall, water mirror, common patio, conservatory, gallery art, art gallery, bedroom service, exhibition gallery, housing services, commerce, entrance hall, sculpture gallery, service patio, water mirror, desk, master bedroom, terrace desjunador, living room, games room, be familiar, bedroom d oble, art gallery, common patio, art gallery, changing rooms, work shop, sliding door, aluminum railing, ventilation duct, sliding door, block glass, glass block, aluminum railing, structure projection, skylight projection, panoramic lift , elevator, flat rack, housing terrace, flat, open side, housing neighborhood, flexi tank, green housing, duplex, comes parking, gardener, biene parking, glass bock, minimarket, general income, housing tower, via waterfront, section b-b ‘, a-a’ section, trade, housing services, housing expansion, general income hall, distribution road, parking, commercial mall, inter-urban penetration way, commerce housing, sections, plan:, location:, ilo, lamina nº, greenhouse, maintenance tanks, maintenance ladder, work platforms, ventilation duct uprights, corridor, dep., double bedroom, changing room, dressing room, dep teddy bear, plants, first floor, second floor, third floor, fourth floor, fifth floor, sixth floor, seventh floor, plant and court, services, shopping mall, parking lighting, gym, housing trade, planimetry, ramp, water fall , sand platforms, sand platforms, sculptures, stairwell
Raw text data extracted from CAD file:
| Language | Spanish |
| Drawing Type | Block |
| Category | Condominium |
| Additional Screenshots |
  |
| File Type | dwg |
| Materials | Aluminum, Glass, Other |
| Measurement Units | Metric |
| Footprint Area | |
| Building Features | Garden / Park, Deck / Patio, Elevator, Parking |
| Tags | apartment, autocad, BAR, block, building, complete, condo, cuts, department, DWG, eigenverantwortung, Family, group home, grup, home, Housing, ilo, job, mehrfamilien, multi, multifamily housing, ownership, partnerschaft, partnership, planimetry, plant |
