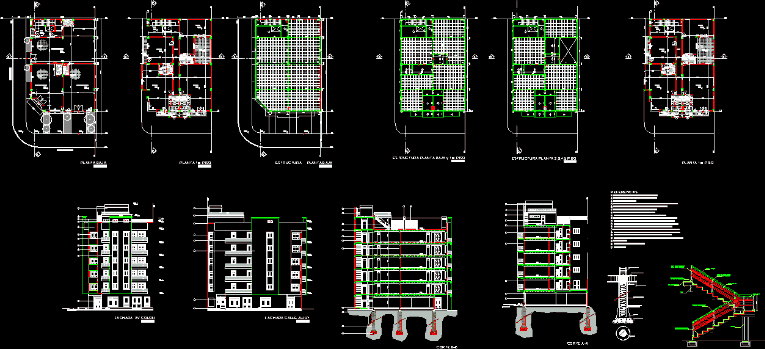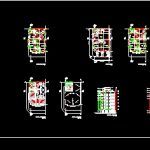
5 Storey Building DWG Plan for AutoCAD
plans – sections – facades – dimensions – designations – 5 levels – terrace accessible
Drawing labels, details, and other text information extracted from the CAD file (Translated from Spanish):
column, non-slip sheet, black iron tube, smooth rod, concrete slab, beam, l.m., roof plant, e.m., terrace plant, street: juana m. gorriti, lcv, tender, empty, terrace, accessible, laundry, foyer, street: republic of syria, ground floor, reserve tank, commercial space, bathroom, warehouse, hall, balcony, office, kitchen, plants, step, carpentry premium quality polished wood, front facade, exterior textured masonry, rustic style, finishing with satin paint, space reserved for embedded and illuminated advertising device, top detail, top with ornamental and safety metal detail, technical space for shaft-gas meter cabinets – water, metal winding curtain safety measure of commercial premises, fixed wood carpentry with upper and lower ventilation type rocker, structural and ornamental circular column according to calculation in beam balcony, staircase access to metal reserve tank -protection rail metal, box drying rack departments with security mesh and metal frame, interior masonry revoked thick and fi not interior with painted finish, metal commercial carpentry with glass distributed, ornamental trimmed and painted pre-frame molding, ornamental double molding revoked and painted, metal rail of structural pipe and glass cloths armed, reserve tank capacity for department and fire prevention , lateral façade, bb cut, common brick masonry plastered and painted, reinforced concrete slab according to seismoresistente calculation, references, aa cut, street level rep. of syria, armed hº, technical conduit, service inst. complementary, l.e., ceramic floor, terrace floor, e. t., facade av colon, carpentry of painted sheet, masonry of ceramic brick revoked and painted, slab nervurada according to seismoresistente calculation, references, facade street jujuy, natural terrain, structure ground floor, avenue colon, street jujuy, stirrups, armor longitudinal and, irons, resistant floor, bell, shaft of the cylinder, helical stirrups, beams of foundation, constructions ii, student: fernanda inés sadir, j. t. p. : arq gustavo march, foundations – Roman well, staircase – access to water tank
Raw text data extracted from CAD file:
| Language | Spanish |
| Drawing Type | Plan |
| Category | Condominium |
| Additional Screenshots |
 |
| File Type | dwg |
| Materials | Concrete, Glass, Masonry, Wood, Other |
| Measurement Units | Metric |
| Footprint Area | |
| Building Features | |
| Tags | accessible, apartment, autocad, building, building departments, condo, designations, dimensions, DWG, eigenverantwortung, facades, Family, group home, grup, levels, mehrfamilien, multi, multifamily housing, ownership, partnerschaft, partnership, plan, plans, sections, storey, terrace |
