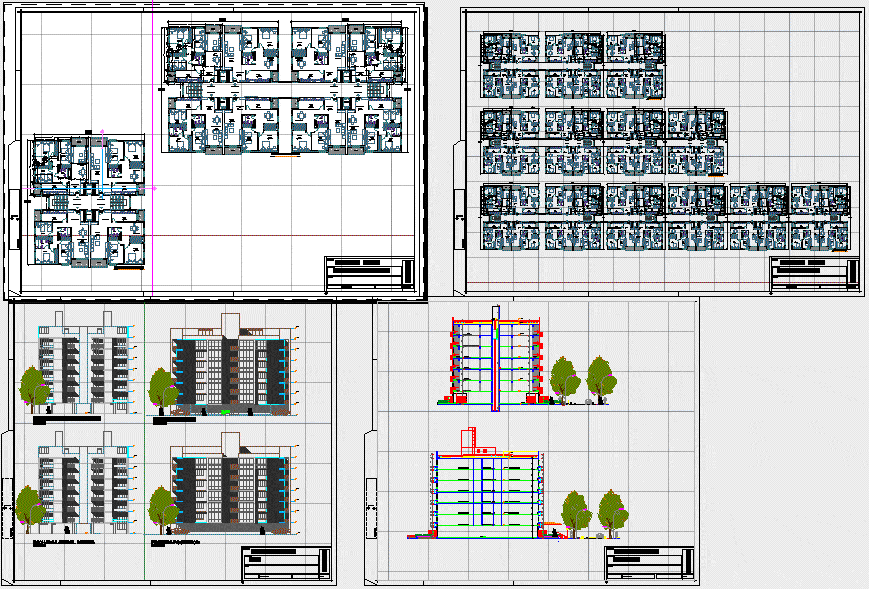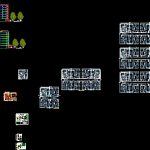ADVERTISEMENT

ADVERTISEMENT
Condominium Tower Project DWG Full Project for AutoCAD
Residential Project, details and specifications
Drawing labels, details, and other text information extracted from the CAD file (Translated from Portuguese):
range, washer, bedroom, service, living room, bathroom, kitchen, projection of cover, closet, pantry, dining room, a.s, living room, proj. The apartment is located on the first floor of a building with a lift, a garage, an apartment, a balcony, a living room, a hall, floor plan, floor plan, multi-purpose bathroom, forecast growth, see with the teacher, walk, track, lot boundary, pilotis, terrace, rear facade, right lateral facade, left lateral facade, scale: class :, date :, manaus-am, teacher :, subject :, student :, project, social housing, facades, cut aa ‘and cut bb’
Raw text data extracted from CAD file:
| Language | Portuguese |
| Drawing Type | Full Project |
| Category | Condominium |
| Additional Screenshots |
 |
| File Type | dwg |
| Materials | Other |
| Measurement Units | Metric |
| Footprint Area | |
| Building Features | Garage |
| Tags | apartment, autocad, building, condo, condominium, details, DWG, eigenverantwortung, Family, full, group home, grup, mehrfamilien, multi, multifamily housing, ownership, partnerschaft, partnership, Project, residential, specifications, tower |
ADVERTISEMENT
