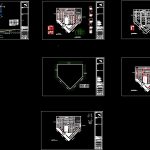
Pir Fractionation – Plans Lotificacion DWG Full Project for AutoCAD
Foor plans showing the development of a project to FRACCIONAMEINTO IN Pachuca; LOTIFICACION PLANS SHOWN PAVING AND FACILITIES
Drawing labels, details, and other text information extracted from the CAD file (Translated from Spanish):
donation area, green area, project :, location :, meters, graphic scale :, orientation :, location sketch :, symbology :, specifications :, fractionation, m elevations, chaining, altimetric section and – y ‘, altimetric, north , date :, designed :, plane :, revised :, plane of altimetry, plane of lotification, without scale, type chest pigeon, dimensions in cms., limit of streets, type fittings, asphalt folder, base, subbase, terraplen , lotificacion, conjunto, habitacional, comercial, summary of areas, areas, total, housing, lots, commercial, green areas, road sidewalks, percentage, platforms, number of platforms, roads, potable water, elegant homes, flat platforms, flat of drinking water, road map, av. piracantos, av. constituents, sierra hidalguense street, topographic map
Raw text data extracted from CAD file:
| Language | Spanish |
| Drawing Type | Full Project |
| Category | Condominium |
| Additional Screenshots |
 |
| File Type | dwg |
| Materials | Other |
| Measurement Units | Metric |
| Footprint Area | |
| Building Features | |
| Tags | apartment, autocad, building, condo, development, DWG, eigenverantwortung, Family, fractionation, full, group home, grup, lotificacion, mehrfamilien, multi, multifamily housing, ownership, pachuca, partnerschaft, partnership, plans, Project, showing, shown |
