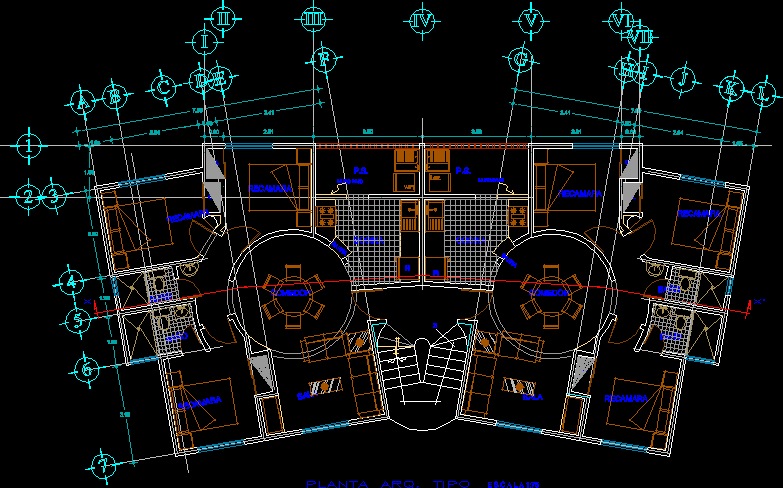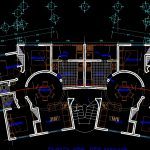ADVERTISEMENT

ADVERTISEMENT
Mirror-Image Units, Circular Central Dining Room, Furnished DWG Block for AutoCAD
Two symmetrical apartment on each floor, designed around a central circular room which opens onto the remaining areas of the house. Ideal for use in rough terrain condominiums, providing the building design can accommodate the empty central space needed by the circular central room and the two mirror image units on each floor.
Drawing labels, details, and other text information extracted from the CAD file (Translated from Spanish):
lav, dinning room, living room, bedroom, ., kitchen, bar, bath, dinning room, living room, bedroom, bath, bedroom, bath, ., kitchen, bar, arq plant kind, low wall, iii, vii
Raw text data extracted from CAD file:
| Language | Spanish |
| Drawing Type | Block |
| Category | Condominium |
| Additional Screenshots |
 |
| File Type | dwg |
| Materials | |
| Measurement Units | |
| Footprint Area | |
| Building Features | |
| Tags | apartment, apartments, autocad, block, building, central, circular, condo, designed, dining, DWG, eigenverantwortung, Family, floor, furnished, group home, grup, house, Housing, mehrfamilien, multi, multifamily housing, ownership, partnerschaft, partnership, room, units |
ADVERTISEMENT
