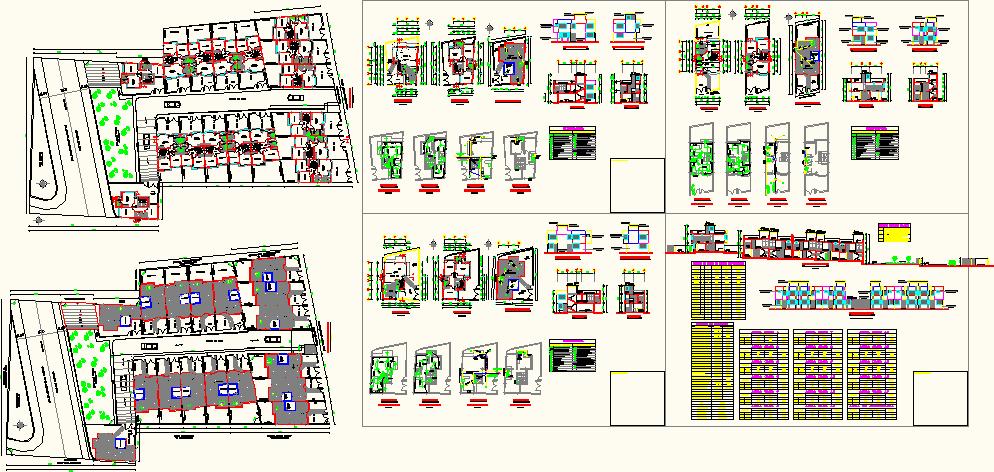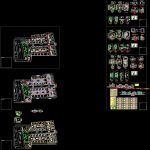
Housing Units Contiguous DWG Plan for AutoCAD
PLANS; SECTIONS AND ELECTRIDCITY
Drawing labels, details, and other text information extracted from the CAD file (Translated from Spanish):
bedroom, steps, living room, kitchen, dinning room, steps, low level, house type, master, bedroom, hall, study, top floor, house type, hall, entry, garage, ventilation, mechanics, dividing wall, entry, backyard, street hernan, saa gonzales, phone, the public network, income from, of the, to the meter, goes up, low level, inst electric, house type, top floor, inst electric, house type, low, phone, low level, inst sanitary, house type, top floor, inst sanitary, house type, t. c., public sewer, the network of, the House, of the public network, t. c., upright, upright, dividing wall, entry, accessible terrace, general implantation, house type, capped, upright, dividing wall, street hernan gonzalez de saa, yard, garage, bath, accessible terrace, capped, cut, bath, study, kitchen, bath, bedroom, capped, accessible terrace, cut, main facade, back facade, cover of, reinforced concrete, cover of, reinforced concrete, aluminum windows, glass of, plastered walls, painted, paneled door, of wood, aluminum windows, glass of, dividing wall, aluminum windows, glass of, paneled door, of wood, aluminum windows, glass of, plastered walls, painted, symbology, electrical power supply, outlet circuit, circuit breakers, electrical installations, telephone line output, low, break box, switch, lighting point, simple switch, electric power meter, lighting circuit, power outlets, double switch, kwh, goes up, drinking pipe, PVC pipe., down rain ball, drinking water meter, drinking water flute, Cold drinking water outlet, revision box, drain of appliance, floor drain, pipeline h.s., downspout served bass, drinkable amount, sanitation, main facade, cover of, reinforced concrete, aluminum windows, glass of, paneled door, of wood, aluminum windows, glass of, plastered walls, painted, cover of, reinforced concrete, aluminum windows, glass of, iron door, run, guardian, earthenware cover, excess lot, street ines hernandez, street without name, street hernan gonzales de saa, street axis, area, area of involvement in via, bedroom, steps, master, bedroom, hall, bedroom, steps, master, bedroom, hall, bedroom, hall, steps, bedroom, master, tall plants, houses type, bedroom, steps, master, bedroom, hall, bedroom, steps, master, bedroom, hall, bedroom, steps, master, bedroom, hall, bedroom, master, bedroom, hall, steps, bedroom, master, bedroom, hall, steps, bedroom, master, bedroom, hall, steps, bedroom, master, hall, steps, dividing wall, own wall, dividing wall, own wall, dividing wall, backyard, bedroom, master, bedroom, hall, steps, bedroom, master, bedroom, master, hall, bedroom, master, hall, bedroom, vehicular income, bedroom, master, bedroom, steps, hall, home, steps, dividing wall, own wall, dividing wall, own wall, dividing wall, own wall, garage, ventilation, mechanics, garage, steps, steps, excess lot, street ines hernandez, street without name, street hernan gonzales de saa, street axis, area, area of involvement in via, area, living room, kitchen, dinning room, steps, study, hall, entry, ventilation
Raw text data extracted from CAD file:
| Language | Spanish |
| Drawing Type | Plan |
| Category | Condominium |
| Additional Screenshots |
 |
| File Type | dwg |
| Materials | Aluminum, Concrete, Glass, Wood |
| Measurement Units | |
| Footprint Area | |
| Building Features | Garage, Deck / Patio |
| Tags | apartment, autocad, building, condo, DWG, eigenverantwortung, Family, group home, grup, Housing, mehrfamilien, multi, multifamily housing, ownership, partnerschaft, partnership, plan, plans, sections, units |
