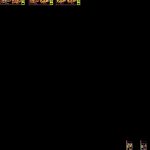
Multifamily Housing DWG Section for AutoCAD
PLATS , SECTIONS , PLANT FOUNDATION
Drawing labels, details, and other text information extracted from the CAD file (Translated from Spanish):
mezzanine plant, foundation plane, l.m., Deposit, D.E.P., Deposit, Deposit, l.m., store, vehicular income, axis of way, old low, pedestrian entry, store, store, store, axis of way, flight projection, pedestrian entry, l.m., proy of flown, Deposit, D.E.P., garage, Deposit, D.E.P., garage, bath, bath, bath, passage, burgaleta, street portocarrero, sheet, esc, Location, kind, l.m., aisle, Deposit, date, architect, His p. built:, owner, cadastral code, legalization, Copacabana villa area, His p. batch, street walter portocarrero n., scale, jose alberto chuquimia vargas, plane of, owner, His p. batch, ring door, D.E.P., Deposit, D.E.P., door open, l.m., room, kitchen, Deposit, ground floor, proy cantilever, shaft, Deposit, l.m., ground floor, Deposit, be dining, bedroom, to be, l.m., Deposit, demolition bleachers, garage, Deposit, demolition bleachers, Deposit, kitchen, aisle, bedroom, shaft, bath, room, dinning room, room, bedroom, bath, Deposit, owner, architect, kind, sheet, Location, bedroom, l.m., esc, burgaleta, passage, street portocarrero, be dining, His p. batch, owner, plane of, scale, His p. batch, cadastral code, legalization, Copacabana villa area, street walter portocarrero n., room, jose alberto chuquimia vargas, His p. built:, date, kitchen, aisle, bedroom, shaft, l.m., bedroom, shaft, dinning room, to be, bedroom, l.m., terrace plant, be dining, his., his., dinning room, room, aisle, bedroom, room, shaft, bath, Deposit, kitchen, aisle, be intimate, shaft, bath, terrace, pte, ha., to be, kitchen, bedroom, bedroom, l.m., high wall m., bath, owner, architect, kind, sheet, Location, l.m., esc, burgaleta, passage, street portocarrero, plane of, bedroom, room, scale, building, kitchen, bedroom, kitchen, bath, laundry, be dining, library, shaft, ground floor
Raw text data extracted from CAD file:
| Language | Spanish |
| Drawing Type | Section |
| Category | Condominium |
| Additional Screenshots |
 |
| File Type | dwg |
| Materials | |
| Measurement Units | |
| Footprint Area | |
| Building Features | Garage |
| Tags | apartment, autocad, building, condo, DWG, eigenverantwortung, Family, FOUNDATION, group home, grup, Housing, mehrfamilien, multi, multifamily, multifamily housing, ownership, partnerschaft, partnership, plant, section, sections |
