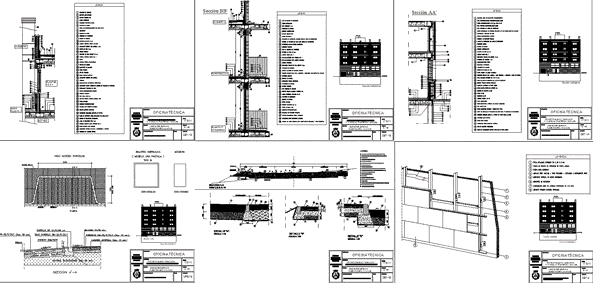
Multlifamily Bldg Construction Details In Cross Section DWG Full Project for AutoCAD
CONSTRUCTIon DETAILS MULTIFAMILY BUILDING , PROJECT IN EXECUTION .
Drawing labels, details, and other text information extracted from the CAD file (Translated from Spanish):
room, flat number, date, scale, Higher polytechnic school of Alicante technical architecture, construction section of patio, basic project execution garages garages, name of the plane:, draft:, student:, subject:, josé ibáñez serrano rubén romero vivancos, technical office, firm:, flat number, date, scale, Higher polytechnic school of Alicante technical architecture, street facade building section, basic project execution garages garages, name of the plane:, draft:, student:, subject:, josé ibáñez serrano rubén romero vivancos, technical office, firm:, flat number, date, scale, Higher polytechnic school of Alicante technical architecture, street facade building section, basic project execution garages garages, name of the plane:, draft:, student:, subject:, josé ibáñez serrano rubén romero vivancos, technical office, firm:, flat number, date, scale, Higher polytechnic school of Alicante technical architecture, street facade building section, basic project execution garages garages, name of the plane:, draft:, student:, subject:, josé ibáñez serrano rubén romero vivancos, technical office, firm:, flat number, date, scale, Higher polytechnic school of Alicante technical architecture, axonometric constructive section, basic project execution garages garages, name of the plane:, draft:, student:, subject:, josé ibáñez serrano rubén romero vivancos, technical office, firm:, ventilated ceramic facade, flat number, date, scale, Higher polytechnic school of Alicante technical architecture, street facade building section, basic project execution garages garages, name of the plane:, draft:, student:, subject:, josé ibáñez serrano rubén romero vivancos, technical office, firm:, armor flexure-resistant retaining wall, legend, anti-puncture layer waterproofing wall, waterproofing wall type, drainage layer waterproofing wall, Polyethylene sheet filter layer, Waterproof overlapping reinforcement sheet cm on sidewalk in facade, plastered plaster, forged concrete slab, crown of the retaining wall, marble pavement, gripping mortar, gypsum plaster cm, hollow brick, thermal insulation mineral wool cm, plastering of cement cm, Porex waterproofing, flashing carpentry, aluminum carpentry, glasses with air chamber, vertical profile of stainless steel, ceramic placated piece cm, cement mortar, River sand, concrete, stabilized soil, metallic angular loading dock lintel, stainless steel anchor set tacho polyamide squares factory wall, semi-resistant joist forged, starter clamp stainless steel termination. injected in polyethylene, set stainless steel forged anchoring bracket., curtain wall profiles, glass curtain wall, stoneware ceramic clinker, angular clamping clamp, zahorra natur
Raw text data extracted from CAD file:
| Language | Spanish |
| Drawing Type | Full Project |
| Category | Condominium |
| Additional Screenshots |
 |
| File Type | dwg |
| Materials | Aluminum, Concrete, Glass, Steel |
| Measurement Units | |
| Footprint Area | |
| Building Features | Garage, Deck / Patio |
| Tags | apartment, autocad, bldg, building, condo, construction, cross, details, DWG, eigenverantwortung, execution, Family, full, group home, grup, mehrfamilien, multi, multifamily, multifamily housing, ownership, partnerschaft, partnership, Project, section |
