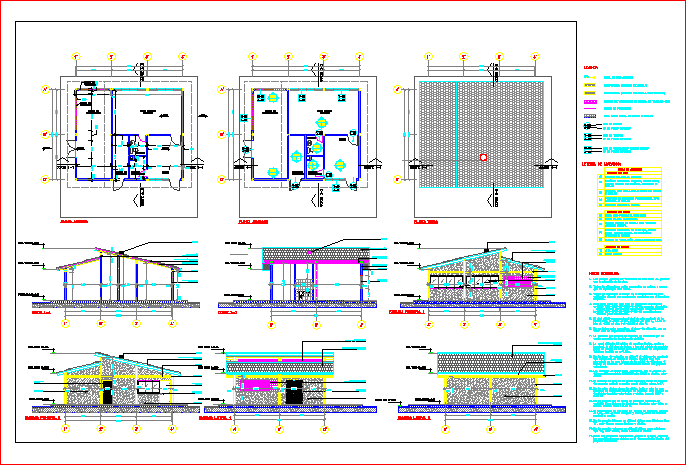
Utility Building – – Masonry, Lightweight Roof DWG Full Project for AutoCAD
Auxiliary structure for water pumps, storage of electrical materials, a multiuse room and an office, intended for a housing project.
Drawing labels, details, and other text information extracted from the CAD file (Translated from Spanish):
code :, drawn by :, designed by :, revised by :, approved by :, consulting engineers, project by :, specialty :, plano-reference, e-format, date :, mpptt file :, scale :, project no., drawn: , sheet :, no. plane: no. of plane, description, signature, rev., revisions, date, aprob., rev.no., location plan, street antonio josé de sucre, line of houses, paramaconi street, court, blue, cyan, green, yellow, red , nib thickness, niv, finishes legend:, type of door, window type, referenced plane number, type of openwork block enclosure, clay ventilation, block wall, fluffed frieze, ventilation block, ceiling covering model , wall of ventilation block, legend:, level of finished floor, projection lines, masonry, tile brand recha of isotex or similar, tejarecha of isotex or similar, roof covering model tejarecha de, isotex or similar, sponge frieze, extractor , fisada and painted, wall of blocks of clay, isotex or similar, for auction, maintenance deposit, smooth frieze-matt white paint, wall finish, ceiling finish, solid clay block type natural finish, finish in pee or, table of finishes, roof tile type model recha of isotex or similar, steps of prefabricated concrete, type graveuca or similar, in sight, cement finished broom, rustic frieze, clay ventilation block, clay block wall
Raw text data extracted from CAD file:
| Language | Spanish |
| Drawing Type | Full Project |
| Category | Condominium |
| Additional Screenshots |
 |
| File Type | dwg |
| Materials | Concrete, Masonry, Other |
| Measurement Units | Metric |
| Footprint Area | |
| Building Features | |
| Tags | apartment, autocad, auxiliary, building, condo, DWG, eigenverantwortung, electrical, Family, full, group home, grup, lightweight, masonry, materials, mehrfamilien, multi, multifamily housing, multiuse, office, ownership, partnerschaft, partnership, Project, pumps, roof, room, storage, structure, utility, water |
