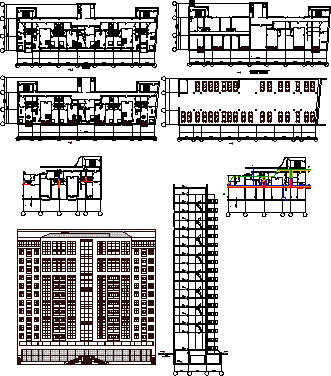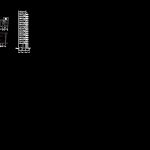ADVERTISEMENT

ADVERTISEMENT
Multistory DWG Full Project for AutoCAD
Inhabited many – storeyed house with two – level apartments . -Facade Project – Section – Floor – Fragment. The project bachelor –
Drawing labels, details, and other text information extracted from the CAD file (Translated from Corsican):
ñïàëüíÿ, äåññêàÿ, õîć, ãîñòèíàÿ, ñïàëüíÿ, êóõíÿ, ñïàëüíÿ, äåññêàÿ, õîć, ãîñòèíàÿ, ñïàëüíÿ, êóõíÿ, ñïàëüíÿ, äåññêàÿ, õîć, ñïàëüíÿ, êóõíÿ, ñïàëüíÿ, äåññêàÿ, õîć, ñïàëüíÿ, êóõíÿ, ì.í., óçåë, ñåðåäèíà, ñåðåäèíà, âîäîïðîâîäà
Raw text data extracted from CAD file:
| Language | N/A |
| Drawing Type | Full Project |
| Category | Condominium |
| Additional Screenshots |
 |
| File Type | dwg |
| Materials | |
| Measurement Units | |
| Footprint Area | |
| Building Features | |
| Tags | apartaments, apartment, apartments, autocad, building, condo, DWG, eigenverantwortung, facade, Family, floor, floors, full, group home, grup, house, Level, levels, mehrfamilien, multi, multifamily housing, ownership, partnerschaft, partnership, Project, section |
ADVERTISEMENT
