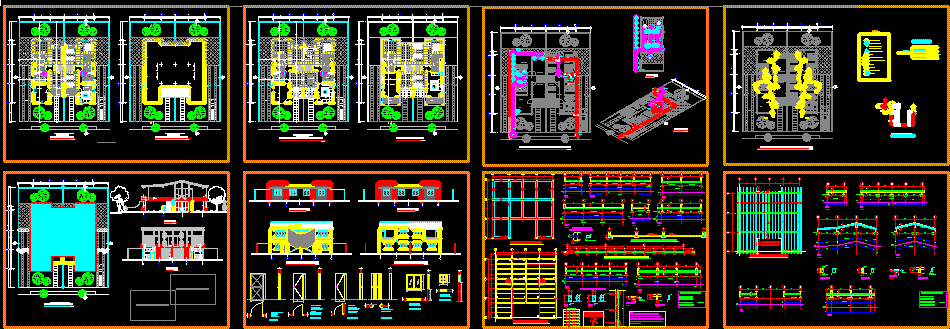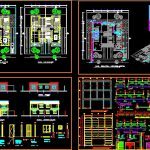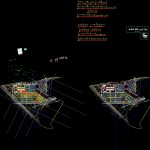
Project Planning The Plain DWG Full Project for AutoCAD
Residential development consisting of 1646 housing units, the third stage understood ways 107 and 288 multi-family dwellings designed as they meet the conditions of social housing on plots of 9.00 meters wide (minimum) bottom 20.00 meters (minimum) with a total area of 180 meters (minimum) with a construction area and location of 70.92 meters with parking stall located on the withdrawal side of the house. Mutifamily dwellings include buildings of four floors, 8 apartments per floor of 70.18 m 2 with a location area of 600 m2, each capable with a parking provisions of the common areas of visitor parking areas, green areas, sports areas and communal areas.
Drawing labels, details, and other text information extracted from the CAD file (Translated from Spanish):
topography original, point, north, east, distance, total area :, third stage, flat plot – lotification, second stage, road plan, single-family homes :, multifamily housing :, type i, type ii, court dd, folding door of , wood entamborada, door rooms, with metal frame, bathroom door, diamond point, galvanized main door, metal frame, metal fence, sliding window, county, geralca, educational, terminal, trade, school b, market, pre-school, nursery, house-cradle, total, square, territorial green, neighborhood park, main avenue, recreation, sections of way, esc: se, road, elevation, chainage, verteice, section brocal, section of roads, boxes of areas, single-family homes , multifamily housing, area of reacreacion, total area:
Raw text data extracted from CAD file:
| Language | Spanish |
| Drawing Type | Full Project |
| Category | Condominium |
| Additional Screenshots |
  |
| File Type | dwg |
| Materials | Wood, Other |
| Measurement Units | Metric |
| Footprint Area | |
| Building Features | Garden / Park, Parking |
| Tags | apartment, autocad, building, condo, consisting, development, division, dwellings, DWG, eigenverantwortung, Family, full, group home, grup, Housing, mehrfamilien, multi, multifamily, multifamily housing, ownership, partnerschaft, partnership, plain, planning, Project, residential, roads, stage, units, ways |
