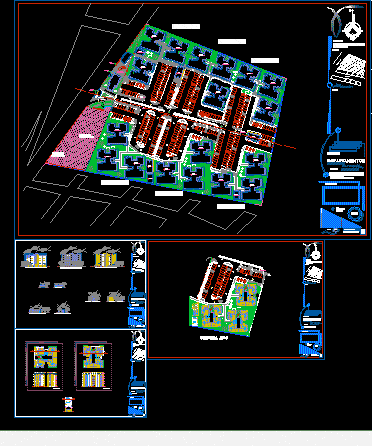
Condos DWG Block for AutoCAD
CELL CONDOMINIUMS
Drawing labels, details, and other text information extracted from the CAD file (Translated from Spanish):
lateral facade support services, garibay ravine martha belén morals lópez jesús pérez gallardo yumara adilene sánchez herrera norma edith, location: metros, project: departamentos, f.f.c.c. gentleman, sketch, members :, scale :, prof: hector rios hope, notes., kitchen, bathroom, living room, washing, father juan bosco, san francisco de los angeles, topographic map, main facade of department, main facade administration , lateral facade administration, main facade services, side facade services, main facade of support services, rear facade of apartment, wc, stairs, living room, bap, waiting room, kitchenette, architectural floor, men bathroom, ladies bathroom, reception, toilet, access, access plaza, guardhouse, general court
Raw text data extracted from CAD file:
| Language | Spanish |
| Drawing Type | Block |
| Category | Condominium |
| Additional Screenshots |
 |
| File Type | dwg |
| Materials | Other |
| Measurement Units | Metric |
| Footprint Area | |
| Building Features | Deck / Patio |
| Tags | apartment, autocad, block, building, cell, condo, condominiums, Condos, DWG, eigenverantwortung, Family, group home, grup, mehrfamilien, multi, multifamily housing, ownership, partnerschaft, partnership |
