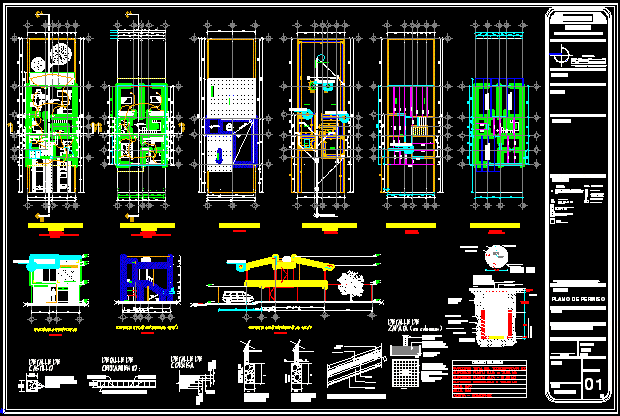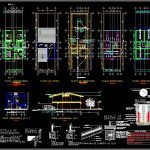
Residence – Permission Level DWG Section for AutoCAD
Permission level ;
: architectonic plants – Terrace plant – Foundation – Structural – Architectonic details – Elevations – Sections
Drawing labels, details, and other text information extracted from the CAD file (Translated from Spanish):
tinaco, kitchen, bathroom, pantry projection, linternilla, study, dining room, stay, c.servicio, d.r.o.:, cedula :, responsible director of work :, lamina no., ssa :, date :, signature, review :, inst. electric :, permission plan, grid, content :, black water register, ran, drawing :, symbology :, joined with cem-sand mortar prop., walls :, nf, firm level, indicates level of floor, record of rainwater, rap, npt, finished., interior buttress, common exit, load center, simple damper, simple contact, location :, owner :, domicile :, project, residence in, architectural plant, first level, second level, water tank , bap, roof plant, tile installed on slab, aluminum latticework, quarry covering, foundation plant, absorption well, line exceedances, grid registration, to the collector, t.gas, cistern, ban, detail of, closing:, castle, cornice, stone arm, foundation, adjoining, dividing, dala, npt., maposteria with, secc. well, variable, area in wall of tezon, to release clay, dala tezon rebar, brick template in petatillo, area in huacaleado wall of tezon, until layer jal, without scale, absorption, det. well, humidified tezon wall, for garden area, well plant, reinforcement castle, note: structure determined by criterion, it is suggested to carry out a structural design, we demarcate ourselves if we do not do it in the future, subdivision cortijo de san agustín, dimensions in centimeters, graphic scale, structural floor, master bedroom, dressing room, upstairs, closet, view cornice detail, table of areas, see detail of castle, main facade, insulation, gypsum board, structural profile, fiber cement sheet, galvanized, omega profile, roof tile formation, cutting, plant, reinforced concrete castle, in both directions, and concrete, made with concrete, foundation template, see shoe detail, see foundation detail, structure based, structural profiles , see enclosure detail, income
Raw text data extracted from CAD file:
| Language | Spanish |
| Drawing Type | Section |
| Category | Condominium |
| Additional Screenshots |
 |
| File Type | dwg |
| Materials | Aluminum, Concrete, Other |
| Measurement Units | Metric |
| Footprint Area | |
| Building Features | Garden / Park |
| Tags | apartment, architectonic, autocad, building, condo, details, DWG, eigenverantwortung, Family, FOUNDATION, group home, grup, Level, mehrfamilien, multi, multifamily housing, ownership, partnerschaft, partnership, permission, plant, plants, residence, section, structural, terrace |
