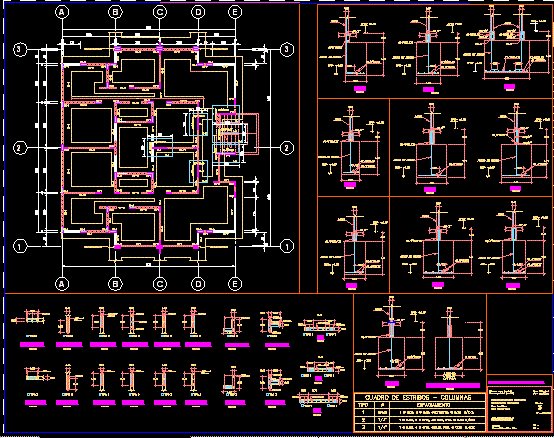
Structural Plan Of Residential Group DWG Plan for AutoCAD
Condominium – plane of structure
Drawing labels, details, and other text information extracted from the CAD file (Translated from Spanish):
no scale, detail of columns, floor of walls, foundation plant, lateral module, detail columns, detail starter ladder and cistern, foundation, detail of plates, way of avoidance, scale:, date:, file:, drawing:, signature and stamp:, professional:, plane:, specialty:, architecture, location:, district:, project:, housing complex, province:, project owner:, department:, reviews:, first floor, sh, kitchen, living room, tiers :, vestibule, dining room, patio, indicated, structures, ground foundation, and details, project owner: residential set, steel walls, foundations, on foundation, anterior, lower face, plate, concrete flooring, stirrups, rod , walls, beams, hooks, outline, walls and columns, formwork – beams, ladder and, elevated tank, wall, ø shoe, shoe width, shoe lift, steel, cement, general specifications, columns, coatings, type cement will be used i, reinforced concrete, aggregate for the concrete, the stone for the concrete will be crushed, with the following characteristics: diameter, frame of abutments – columns, type, spacing, plant foundation, partition, typical detail of, typical meeting between walls, slab roof, foundation, structural joint, slab, specifies, what is, hook detail in, longitudinal reinforcement, rmin, typical detail of abutments, d min., overlapping joints for beams, h: any, bottom reinforcement, top reinforcement , cut type of lightened, main ø, floor of walls, frame of stirrups in beams, projection elevated tank, beam goes, ladder, section aa, slab of bottom, section bb, section aa, tip, beam, projection of slab, support in plate, rest detail, see transversal reinforcement in upper section, crossing plant of øs of beams, values of l, direction and, direction x, level, column, steel, beam foundation, solid sector, up and down, or. ch.m., ing. ernesto martinez q., san sebastian.dwg, district: san sebastian, province: cuzco, department: cuzco, sector chacahuaycco – quispiquilla, ing. humberto alvarez herrera, gutter detail, light cover detail, elevated tank design, tank access cover, tank cover, b-b cut, tank roof, cistern floor, jasmine consortium, jasmines del cusco
Raw text data extracted from CAD file:
| Language | Spanish |
| Drawing Type | Plan |
| Category | Condominium |
| Additional Screenshots |
 |
| File Type | dwg |
| Materials | Concrete, Steel, Other |
| Measurement Units | Metric |
| Footprint Area | |
| Building Features | Deck / Patio |
| Tags | apartment, autocad, building, condo, condominium, DWG, eigenverantwortung, Family, group, group home, grup, mehrfamilien, multi, multifamily housing, ownership, partnerschaft, partnership, plan, plane, residential, structural, structure |
