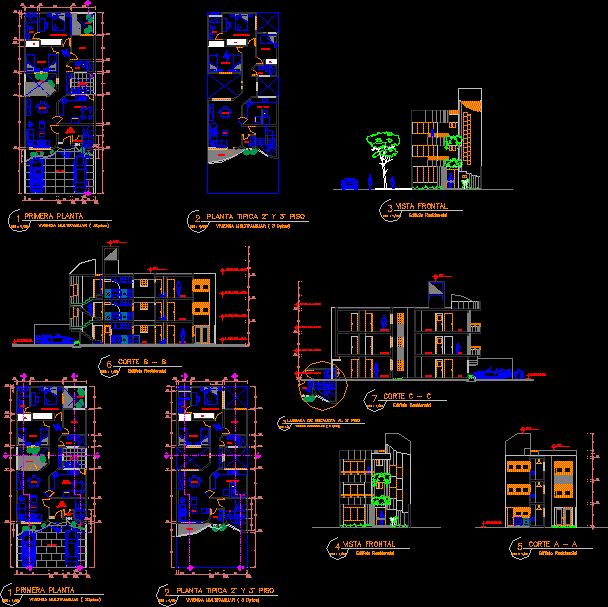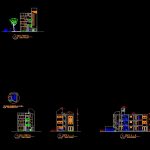ADVERTISEMENT

ADVERTISEMENT
Multi Family DWG Block for AutoCAD
Multi family develpoed in design workshop
Drawing labels, details, and other text information extracted from the CAD file (Translated from Spanish):
ntt, deposit, carport, dining room, master bedroom, sshh, garden, cl, room, terrace, patio, seam, bedroom, kitchen – patio, first floor, entrance, front view, residential building, hall, th, pump water, kitchen, com. diary, cut a – a, cut b – b, cut c – c
Raw text data extracted from CAD file:
| Language | Spanish |
| Drawing Type | Block |
| Category | Condominium |
| Additional Screenshots |
 |
| File Type | dwg |
| Materials | Other |
| Measurement Units | Metric |
| Footprint Area | |
| Building Features | Garden / Park, Deck / Patio |
| Tags | apartment, autocad, block, building, condo, Design, DWG, eigenverantwortung, Family, group home, grup, mehrfamilien, multi, multifamily housing, ownership, partnerschaft, partnership, workshop |
ADVERTISEMENT
