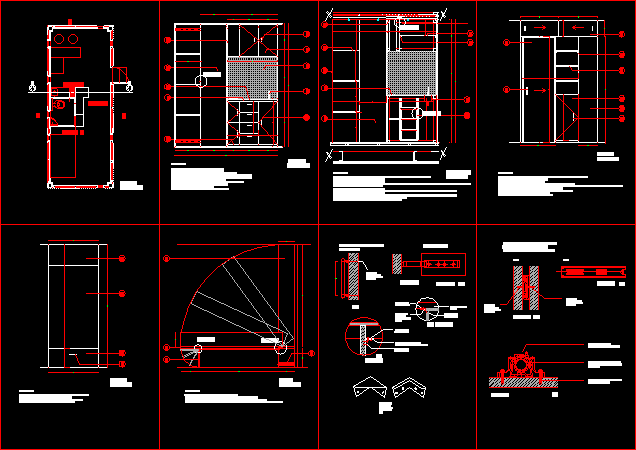ADVERTISEMENT

ADVERTISEMENT
Residence Container DWG Full Project for AutoCAD
Techincal details of project residence container
Drawing labels, details, and other text information extracted from the CAD file (Translated from Spanish):
uflo, production ii, final delivery: housing module, students: bieczynski alejandro, canoni nicolas, professors: marcelo solana, oscar pino, monica, sliding telescopic guide of balls with soft closing system, hafele brand, push to open, stand support for bearing snl brand skf, sight, cut, spring handle in stainless steel, metal corners covered with pvc film, wooden box hinge brand hafele, final delivery: container furniture, teachers: marcelo solana, oscar pino, monica vidal
Raw text data extracted from CAD file:
| Language | Spanish |
| Drawing Type | Full Project |
| Category | Condominium |
| Additional Screenshots |
 |
| File Type | dwg |
| Materials | Steel, Wood, Other |
| Measurement Units | Metric |
| Footprint Area | |
| Building Features | |
| Tags | apartment, autocad, building, condo, container, details, DWG, eigenverantwortung, Family, full, group home, grup, mehrfamilien, multi, multifamily housing, ownership, partnerschaft, partnership, Project, residence |
ADVERTISEMENT
